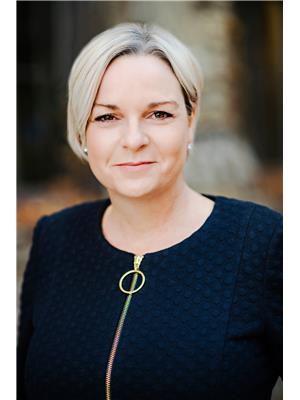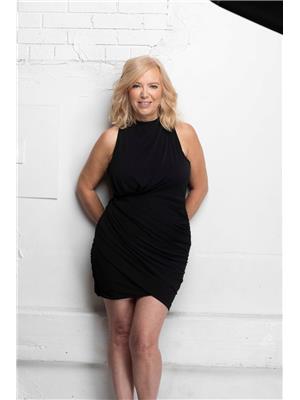104 Dunadry Lane, Freelton
- Bedrooms: 2
- Bathrooms: 3
- Living area: 1590 square feet
- Type: Residential
- Added: 76 days ago
- Updated: 11 days ago
- Last Checked: 21 hours ago
Forget the worries of downsizing! This customized 1590 sq. ft. 2 bedroom, 3 bath bungalow in Antrim Glen offers ample space for comfortable living. With an additional 450 sq. ft. of finished space downstairs, you will hardly feel like you are downsizing. The elegant custom floor plan provides an abundance of space and natural light. The large, functional kitchen is loaded with oak cabinetry, a handy office work station, pantry style cabinets with pots and pans drawers, ample counter space as well as stainless steel appliances. Many a meal has been shared in the sunny south-facing dining area which was originally designed as a sun room is open to the kitchen, bathed in natural light & leading to a large extensive deck through the sliding doors. This area will continue to be the hub of this welcoming home. The living room with gas fireplace measuring almost 25' in length is a versatile space as it's large enough to be used as a living/dining combo. The oversized primary suite will impress with its spacious walk-in closet & a full en-suite bathroom. An additional bedroom & full bathroom on the main floor offer convenience for guests. The main floor laundry features stacking appliances, laundry tub & wire rack shelving. The double car garage with inside entry provides year-round comfort, and the double wide driveway allows parking for four cars. Enjoy the peace of quiet of being tucked away on a quiet court with only six other homes. Antrim Glen is a Parkbridge Land Lease Community. The monthly land lease fee of $1,157.32 includes property taxes and access to a wealth of amenities: a heated saltwater pool, sauna, exercise room, library, billiards room, and a vibrant calendar of social events. Explore all the possibilities at www.parkbridge.com. This home truly has it all - spacious living, a flexible floor plan, and a vibrant community. Don't miss out on this exceptional opportunity! (id:1945)
powered by

Property DetailsKey information about 104 Dunadry Lane
- Cooling: Central air conditioning
- Heating: Forced air, Propane
- Stories: 1
- Year Built: 2001
- Structure Type: House
- Exterior Features: Vinyl siding
- Foundation Details: Poured Concrete
- Architectural Style: Bungalow
Interior FeaturesDiscover the interior design and amenities
- Basement: Finished, Full
- Appliances: Washer, Refrigerator, Water softener, Dishwasher, Stove, Dryer, Microwave, Window Coverings, Garage door opener
- Living Area: 1590
- Bedrooms Total: 2
- Bathrooms Partial: 1
- Above Grade Finished Area: 1590
- Above Grade Finished Area Units: square feet
- Above Grade Finished Area Source: Listing Brokerage
Exterior & Lot FeaturesLearn about the exterior and lot specifics of 104 Dunadry Lane
- Lot Features: Paved driveway, Country residential, Gazebo, Sump Pump, Automatic Garage Door Opener
- Water Source: Community Water System
- Parking Total: 6
- Pool Features: Pool
- Parking Features: Attached Garage
Location & CommunityUnderstand the neighborhood and community
- Directions: 1264 Concession 8 W - Antrim Glen
- Common Interest: Leasehold
- Subdivision Name: 045 - Beverly
- Community Features: Quiet Area, Community Centre
Utilities & SystemsReview utilities and system installations
- Sewer: Municipal sewage system
Tax & Legal InformationGet tax and legal details applicable to 104 Dunadry Lane
- Zoning Description: A2
Room Dimensions

This listing content provided by REALTOR.ca
has
been licensed by REALTOR®
members of The Canadian Real Estate Association
members of The Canadian Real Estate Association
Nearby Listings Stat
Active listings
2
Min Price
$699,900
Max Price
$700,000
Avg Price
$699,950
Days on Market
68 days
Sold listings
1
Min Sold Price
$829,900
Max Sold Price
$829,900
Avg Sold Price
$829,900
Days until Sold
4 days
Nearby Places
Additional Information about 104 Dunadry Lane





















































