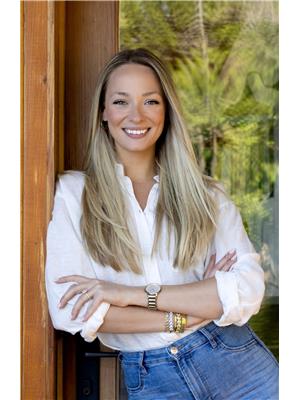45 Ferndale Drive S Unit 104, Barrie
- Bedrooms: 2
- Bathrooms: 2
- Living area: 1106 square feet
- Type: Apartment
- Added: 29 days ago
- Updated: 5 days ago
- Last Checked: 2 hours ago
This fantastic and rarely offered 2 bedroom, 2 bathroom, ground floor unit in the beloved Ardagh community is one you wont want to miss! Inside this 1100+ square foot home you will find beautiful engineered hardwood floors, updated white kitchen with quartz countertops and a large open concept Living/Dining room, perfect for entertaining friends/family or simply lounging. Walk out onto your private balcony with your morning coffee to enjoy lush views of the gardens and glimpses of the sunset in the evenings. The spacious primary suite includes its own 3 piece ensuite with walk-in shower and substantial size walk-in closet. No shortage of storage here with sizeable closets throughout plus your own locker unit located next to the unit's parking spot in the underground garage. Cant beat the location as you are just minutes from it all -Bear Creek Park, schools, shopping centres, major transportation routes and many more great amenities. Check out the website for highlights and info! (id:1945)
powered by

Property DetailsKey information about 45 Ferndale Drive S Unit 104
- Cooling: Central air conditioning
- Heating: Forced air
- Stories: 1
- Structure Type: Apartment
- Exterior Features: Brick, Stucco
- Foundation Details: Unknown
Interior FeaturesDiscover the interior design and amenities
- Basement: None
- Appliances: Washer, Refrigerator, Dishwasher, Stove, Dryer, Garage door opener, Microwave Built-in
- Living Area: 1106
- Bedrooms Total: 2
- Above Grade Finished Area: 1106
- Above Grade Finished Area Units: square feet
- Above Grade Finished Area Source: Owner
Exterior & Lot FeaturesLearn about the exterior and lot specifics of 45 Ferndale Drive S Unit 104
- Lot Features: Visual exposure, Backs on greenbelt, Conservation/green belt, Balcony, Automatic Garage Door Opener
- Water Source: Municipal water
- Parking Total: 1
- Parking Features: Underground, Covered
Location & CommunityUnderstand the neighborhood and community
- Directions: Ferndale Drive S. & Ardagh Rd.
- Common Interest: Condo/Strata
- Street Dir Suffix: South
- Subdivision Name: BA07 - Ardagh
- Community Features: Quiet Area, School Bus
Property Management & AssociationFind out management and association details
- Association Fee: 444.83
- Association Fee Includes: Landscaping, Property Management, Water, Insurance, Parking
Utilities & SystemsReview utilities and system installations
- Sewer: Municipal sewage system
- Utilities: Natural Gas, Electricity, Cable, Telephone
Tax & Legal InformationGet tax and legal details applicable to 45 Ferndale Drive S Unit 104
- Tax Annual Amount: 3473.28
- Zoning Description: RH & EP
Room Dimensions

This listing content provided by REALTOR.ca
has
been licensed by REALTOR®
members of The Canadian Real Estate Association
members of The Canadian Real Estate Association
Nearby Listings Stat
Active listings
84
Min Price
$388,888
Max Price
$1,598,000
Avg Price
$737,475
Days on Market
39 days
Sold listings
32
Min Sold Price
$449,950
Max Sold Price
$899,900
Avg Sold Price
$667,031
Days until Sold
44 days































