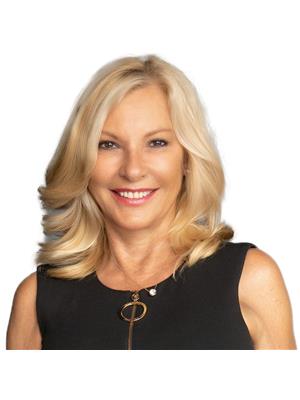10 1222 Rose Way, Milton Cobban
- Bedrooms: 2
- Bathrooms: 3
- Type: Townhouse
- Added: 29 days ago
- Updated: 14 days ago
- Last Checked: 13 hours ago
Mattamy Agnes model, 1289 Sqft, 2 Bedrooms and 3 bathrooms located in the heart of Milton. Main floor offers a workstation, storage room and entrance to the garage, well maintained newly updated w/modern light fixture, Quartz Counter T/O, Oak Stairs, en-suite Laundry on 3rd floor, and large Master Br w/walk-in Closet, and attached Bath, rare finding second 4 pc Bath on third floor. Dining room W/O to the Patio w BBQ Gas line. The Townhouse is conveniently located close to Hwys, Schools, Hospital, Park, and Shopping, Toronto Premium Outlet Mall 15 Min drive, and Go Station10 Min drive. This practical layout, and modern updated Townhouse won't disappoint you. (id:1945)
powered by

Property DetailsKey information about 10 1222 Rose Way
- Cooling: Central air conditioning
- Heating: Forced air, Natural gas
- Stories: 3
- Structure Type: Row / Townhouse
- Exterior Features: Brick, Aluminum siding
- Foundation Details: Unknown
Interior FeaturesDiscover the interior design and amenities
- Flooring: Laminate, Carpeted, Ceramic
- Appliances: Washer, Dryer, Window Coverings
- Bedrooms Total: 2
- Bathrooms Partial: 1
Exterior & Lot FeaturesLearn about the exterior and lot specifics of 10 1222 Rose Way
- Water Source: Municipal water
- Parking Total: 2
- Parking Features: Garage
- Lot Size Dimensions: 21 x 44 FT
Location & CommunityUnderstand the neighborhood and community
- Directions: Hwy 25/Whitlock Ave
- Common Interest: Freehold
- Community Features: School Bus
Property Management & AssociationFind out management and association details
- Association Fee: 117.24
- Association Fee Includes: Parcel of Tied Land
Utilities & SystemsReview utilities and system installations
- Sewer: Sanitary sewer
- Utilities: Sewer, Cable
Tax & Legal InformationGet tax and legal details applicable to 10 1222 Rose Way
- Tax Annual Amount: 2900.3
Room Dimensions
| Type | Level | Dimensions |
| Foyer | Ground level | 2.24 x 2.64 |
| Kitchen | Second level | 3.53 x 2.68 |
| Family room | Second level | 4.63 x 3.78 |
| Dining room | Second level | 2.68 x 3.17 |
| Primary Bedroom | Third level | 3.05 x 3.84 |
| Bedroom 2 | Third level | 2.77 x 3.12 |

This listing content provided by REALTOR.ca
has
been licensed by REALTOR®
members of The Canadian Real Estate Association
members of The Canadian Real Estate Association
Nearby Listings Stat
Active listings
10
Min Price
$699,900
Max Price
$1,679,000
Avg Price
$1,092,980
Days on Market
26 days
Sold listings
0
Min Sold Price
$0
Max Sold Price
$0
Avg Sold Price
$0
Days until Sold
days











