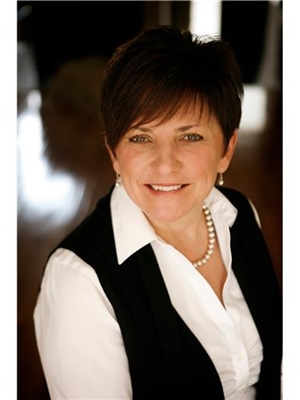4880 Verdi Street, Burlington
- Bedrooms: 3
- Bathrooms: 3
- Living area: 1365 square feet
- Type: Townhouse
- Added: 8 days ago
- Updated: 6 days ago
- Last Checked: 14 hours ago
Welcome to the desirable community of Alton Village! This meticulously maintained and stylishly updated 3-bedroom, 2.5-bath freehold townhome offers comfort and convenience in one of Burlingtons most sought-after areas. With shops, dining, services, and big-box stores within walking distance and the 407 ETR only two minutes away, this home combines accessibility and charm. Spanning 1,365 sq. ft. above grade, plus 658 sq. ft. in the unfinished basement, this home provides ample space for family living. Recent updates include a fully renovated kitchen, upgraded bathrooms, smooth ceilings on the main floor, ample pot lights, new wide-plank laminate floors, fresh broadloom, a modern banister with iron spindles, updated light fixtures, and a fresh coat of paint. Additional features like a new front door keypad, updated interior handles, faucets, a furnace (2008), and a new air conditioner (2022) make this home move-in ready. A single garage with direct foyer access completes the home. Main Floor - Enter a welcoming foyer with elegant lighting and a stylish staircase. The spacious great room features wide-plank vinyl flooring, LED pot lights, and abundant space for gatherings. The newly renovated kitchen delights with white cabinetry, quartz counters, a matching backsplash, an under-mount sink with a black spray faucet, a peninsula with breakfast bar seating, and stainless steel appliances. The bright breakfast room opens to a BBQ deck, lower patio, and fenced backyard ideal for al fresco dining. Completing the main floor is a chic, renovated powder room. Second Floor - The upper level includes three spacious bedrooms and two upgraded bathrooms. The primary suite is a retreat, featuring a custom double closet, new wide-plank flooring, and an updated 4-piece ensuite with a luxurious soaker tub and shower. Two additional bedrooms share a stylish 4-piece main bathroom, ensuring comfort and functionality for all. (id:1945)
powered by

Property DetailsKey information about 4880 Verdi Street
- Cooling: Central air conditioning
- Heating: Forced air, Natural gas
- Stories: 2
- Structure Type: Row / Townhouse
- Exterior Features: Brick, Vinyl siding
- Foundation Details: Poured Concrete
- Type: Freehold Townhome
- Bedrooms: 3
- Bathrooms: 2.5
- Square Footage: Above Grade: 1365, Unfinished Basement: 658
- Garage: Single garage with direct foyer access
Interior FeaturesDiscover the interior design and amenities
- Basement: Unfinished, Full
- Appliances: Washer, Refrigerator, Stove, Dryer, Microwave, Window Coverings, Water Heater
- Bedrooms Total: 3
- Bathrooms Partial: 1
- Renovations: Kitchen: Fully renovated with white cabinetry, quartz counters, matching backsplash, under-mount sink with black spray faucet, peninsula with breakfast bar seating, stainless steel appliances, Bathrooms: Upgraded bathrooms, Main Floor: Smooth ceilings, ample pot lights, new wide-plank laminate floors, fresh broadloom, modern banister with iron spindles, updated light fixtures, fresh coat of paint, Powder Room: Chic, renovated
- Flooring: Main Floor: Wide-plank vinyl flooring, Upper Level: New wide-plank flooring
- Closets: Primary Suite: Custom double closet
- Lighting: Elegant lighting and LED pot lights
Exterior & Lot FeaturesLearn about the exterior and lot specifics of 4880 Verdi Street
- Lot Features: Level lot, Level
- Water Source: Municipal water
- Parking Total: 2
- Parking Features: Attached Garage
- Lot Size Dimensions: 21.3 x 88.2 FT
- Outdoor Spaces: Breakfast Room: Opens to BBQ deck and lower patio, Backyard: Fenced backyard
- Access: Direct access from garage to foyer
Location & CommunityUnderstand the neighborhood and community
- Directions: Vaera Rd and Verdi St
- Common Interest: Freehold
- Community: Alton Village
- Proximity: Shops: Within walking distance, Dining: Within walking distance, Services: Within walking distance, Big-Box Stores: Within walking distance, 407 ETR: Only two minutes away
Business & Leasing InformationCheck business and leasing options available at 4880 Verdi Street
- Leasing: Move-in ready
Property Management & AssociationFind out management and association details
- Management: Freehold (no association fees mentioned)
Utilities & SystemsReview utilities and system installations
- Sewer: Sanitary sewer
- Utilities: Sewer, Cable
- Furnace: Year Installed: 2008
- Air Conditioner: Year Installed: 2022
- Front Door: New front door keypad
- Interior Features: Updated interior handles and faucets
Tax & Legal InformationGet tax and legal details applicable to 4880 Verdi Street
- Tax Year: 2024
- Tax Annual Amount: 4251
- Zoning Description: Res
- Tax Status: Not mentioned
Room Dimensions

This listing content provided by REALTOR.ca
has
been licensed by REALTOR®
members of The Canadian Real Estate Association
members of The Canadian Real Estate Association
Nearby Listings Stat
Active listings
33
Min Price
$624,900
Max Price
$8,800,000
Avg Price
$1,641,275
Days on Market
49 days
Sold listings
24
Min Sold Price
$849,000
Max Sold Price
$1,899,000
Avg Sold Price
$1,207,978
Days until Sold
36 days
Nearby Places
Additional Information about 4880 Verdi Street




































