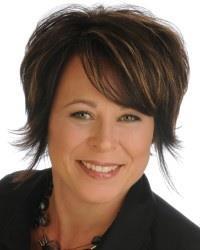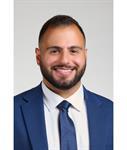555 Brittany Drive Unit 301, Ottawa
- Bedrooms: 2
- Bathrooms: 2
- Type: Apartment
- Added: 6 days ago
- Updated: 1 days ago
- Last Checked: 4 hours ago
This rarely offered west-facing 2-bedroom, 1.5-bathroom '01' model condo has been extensively upgraded, featuring high-quality finishes - extenso ceilings, quartz in the kitchen, luxurious marble in the bathrooms & lighting throughout. Sophisticated parquet flooring & new tiles enhance its appeal. The thoughtful layout includes a separate foyer, open living/dining areas, chef’s kitchen with window offering natural light, large primary bedroom with 2pcs ensuite, second bedroom/office, full 4pcs bathroom, double size patio & in-unit storage. Additional perks - 2 tandem underground parking spaces & extra storage. Located near shopping, local transit & Montfort Hospital. The condo offers the convenience of covered utilities, including heat, AC, water & hydro. Building amenities include a fully equipped gym, sauna, an outdoor pool & backyard, a party room, three elevators, onsite laundry & visitor parking. Some photos have been virtually staged. (id:1945)
powered by

Property Details
- Cooling: Central air conditioning
- Heating: Forced air, Natural gas
- Stories: 1
- Year Built: 1977
- Structure Type: Apartment
- Exterior Features: Concrete, Stucco
- Foundation Details: Poured Concrete
Interior Features
- Basement: None, Not Applicable
- Flooring: Tile, Hardwood
- Appliances: Refrigerator, Dishwasher, Stove, Hood Fan, Blinds
- Bedrooms Total: 2
- Bathrooms Partial: 1
Exterior & Lot Features
- Lot Features: Elevator, Balcony
- Water Source: Municipal water
- Parking Total: 2
- Pool Features: Inground pool, Above ground pool, Outdoor pool
- Parking Features: Underground
- Building Features: Laundry Facility, Exercise Centre, Sauna
Location & Community
- Common Interest: Condo/Strata
- Community Features: Adult Oriented, Pets not Allowed
Property Management & Association
- Association Fee: 753.43
- Association Name: Berkely Property Management - 613-521-1214
- Association Fee Includes: Landscaping, Property Management, Waste Removal, Heat, Electricity, Water, Other, See Remarks, Reserve Fund Contributions
Utilities & Systems
- Sewer: Municipal sewage system
Tax & Legal Information
- Tax Year: 2024
- Parcel Number: 151050031
- Tax Annual Amount: 2410
- Zoning Description: Residential
Room Dimensions
This listing content provided by REALTOR.ca has
been licensed by REALTOR®
members of The Canadian Real Estate Association
members of The Canadian Real Estate Association


















