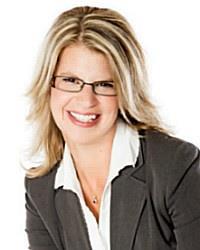3360 Southgate Road Unit 1905, Ottawa
- Bedrooms: 3
- Bathrooms: 2
- Type: Apartment
- Added: 41 days ago
- Updated: 8 days ago
- Last Checked: 3 minutes ago
Freshly Painted, Move-in Ready! Three Bedrooms, 1.5 baths, home. It has in unit laundry, in unit storage right off the kitchen that can hold a lot, plus another locker great for tires. It also has 2 parking spots in the parking garage right by door. The builder thought of everything. It has a pool, sauna, library, guest suites, bike storage & lots more. All in maintenance fee for easy budgeting includes heat, hydro, water & sewer. It's Close to transit shopping, O-train, et al. It has Hardwood floors, recently refinished, large closets, updated lighting. Large master has 2 pc ensuite. Newer windows installed in 2020. All appliances in kitchen stay: fridge, stove, dishwasher, stacked washer & dryer and hood fan. Extra shelves were added,too! Quick possession available. It is like living in a hotel,come stay in this lovely quiet building, leave to go to Florida in winter without a worry. Sit on the balcony in the summer and enjoy that view. Clean quiet building perfect for downsizing. (id:1945)
powered by

Property Details
- Cooling: Heat Pump
- Heating: Heat Pump, Electric
- Stories: 21
- Year Built: 1975
- Structure Type: Apartment
- Exterior Features: Brick
- Foundation Details: Poured Concrete
- Construction Materials: Poured concrete
Interior Features
- Basement: None, Not Applicable
- Flooring: Hardwood, Vinyl
- Appliances: Washer, Refrigerator, Dishwasher, Stove, Dryer, Hood Fan
- Bedrooms Total: 3
- Bathrooms Partial: 1
Exterior & Lot Features
- Lot Features: Elevator, Balcony, Automatic Garage Door Opener
- Water Source: Municipal water
- Parking Total: 2
- Pool Features: Inground pool
- Parking Features: Detached Garage, Carport, Open
- Building Features: Exercise Centre, Guest Suite, Laundry - In Suite, Party Room, Sauna
Location & Community
- Common Interest: Condo/Strata
- Community Features: Adult Oriented, Recreational Facilities, Pets Allowed With Restrictions
Property Management & Association
- Association Fee: 947.28
- Association Name: CMG - 613-237-9519
- Association Fee Includes: Property Management, Heat, Electricity, Water, Other, See Remarks, Recreation Facilities, Reserve Fund Contributions
Utilities & Systems
- Sewer: Municipal sewage system
Tax & Legal Information
- Tax Year: 2024
- Parcel Number: 150880147
- Tax Annual Amount: 2551
- Zoning Description: residential
Additional Features
- Security Features: Smoke Detectors
Room Dimensions
This listing content provided by REALTOR.ca has
been licensed by REALTOR®
members of The Canadian Real Estate Association
members of The Canadian Real Estate Association


















