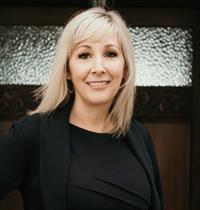112 928 Walfred Rd, Langford
- Bedrooms: 3
- Bathrooms: 3
- Living area: 2090 square feet
- Type: Townhouse
- Added: 19 days ago
- Updated: 12 days ago
- Last Checked: 10 hours ago
Like walking into a boutique hotel! This lovely townhome has been customized with charming additions such as the fireplace surround, kitchen backsplash tile, wall treatments & more. You’ll love the layout of the 3 bedrooms, side-by-side double garage for your bikes, hockey equip. etc., plus a bonus den/flex room. The innovative design offers the added benefit of both a ground level two car garage and a walk-out, rancher-style street level entrance on the top floor with a South facing sunny patio area. Affordably priced yet with quality features such as quartz counters, upgraded appliances (see Additional Info PDF), luxurious ensuite with double sinks, heated tile floor, walk in closet, on demand hot water, upgraded closet organizers, remainder of the 2-5-10-year new home warranty & much more. Ideally located close to great walking trails, Lookout Lake, shopping and dining at Belmont Market, pet friendly, this is the beautiful, super-functional new home that you have been looking for! (id:1945)
powered by

Property DetailsKey information about 112 928 Walfred Rd
Interior FeaturesDiscover the interior design and amenities
Exterior & Lot FeaturesLearn about the exterior and lot specifics of 112 928 Walfred Rd
Location & CommunityUnderstand the neighborhood and community
Business & Leasing InformationCheck business and leasing options available at 112 928 Walfred Rd
Property Management & AssociationFind out management and association details
Tax & Legal InformationGet tax and legal details applicable to 112 928 Walfred Rd
Additional FeaturesExplore extra features and benefits
Room Dimensions

This listing content provided by REALTOR.ca
has
been licensed by REALTOR®
members of The Canadian Real Estate Association
members of The Canadian Real Estate Association
Nearby Listings Stat
Active listings
46
Min Price
$699,900
Max Price
$3,100,000
Avg Price
$984,380
Days on Market
80 days
Sold listings
21
Min Sold Price
$625,000
Max Sold Price
$1,234,000
Avg Sold Price
$843,781
Days until Sold
48 days
Nearby Places
Additional Information about 112 928 Walfred Rd
















