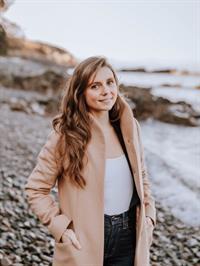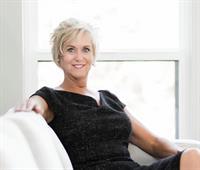1552 Terrien Rd, Nanoose Bay
- Bedrooms: 2
- Bathrooms: 2
- Living area: 1882 square feet
- Type: Residential
- Added: 45 days ago
- Updated: 42 days ago
- Last Checked: 17 hours ago
Discover your dream retreat on this breathtaking 4.1-acre Craig Bay waterfront paradise! This property is a rare gem, offering the perfect blend of privacy and stunning natural beauty. A well maintained front yard connects you to a delightful modular home, perfectly positioned on the sandy beach. Imagine stepping out to your expansive, level beach, where an enchanting sandbar beckons just offshore—ideal for sun-soaked days and unforgettable sunsets! With a drilled well, the option to connect to municipal sewer, and multiple storage outbuildings, this property is designed for ultimate convenience. Whether you’re looking for a year-round sanctuary or a peaceful weekend escape from the city, this home has it all! Located just five minutes from Parksville and a quick 15-minute flight from Vancouver, you’ll enjoy both tranquility and accessibility. Plus, you’re surrounded by fantastic golf courses, marinas, and just a 45-minute drive to alpine skiing! (id:1945)
powered by

Property Details
- Cooling: Air Conditioned
- Heating: Heat Pump, Forced air, Electric
- Year Built: 1989
- Structure Type: House
Interior Features
- Living Area: 1882
- Bedrooms Total: 2
- Fireplaces Total: 1
- Above Grade Finished Area: 1719
- Above Grade Finished Area Units: square feet
Exterior & Lot Features
- Lot Features: Acreage, Central location, Level lot, Private setting, Other, Rectangular
- Lot Size Units: acres
- Parking Total: 15
- Lot Size Dimensions: 4.1
- Waterfront Features: Waterfront on ocean
Location & Community
- Common Interest: Freehold
Tax & Legal Information
- Tax Lot: 3
- Zoning: Residential
- Parcel Number: 005-480-744
- Tax Annual Amount: 4469
- Zoning Description: RS1F
Room Dimensions

This listing content provided by REALTOR.ca has
been licensed by REALTOR®
members of The Canadian Real Estate Association
members of The Canadian Real Estate Association

















