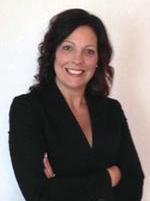140 5308 57 Street, Lloydminster
- Bedrooms: 3
- Bathrooms: 1
- Living area: 960 square feet
- Type: Mobile
- Added: 89 days ago
- Updated: 56 days ago
- Last Checked: 22 hours ago
Welcome to Lloydminster Village! This manufactured home features 3 bedrooms, 4 piece Bath and separate laundry with many recent updates throughout. The large eat in kitchen is complete with newer cabinets and countertops as well as durable laminate flooring running throughout the main living areas of the space. The generously sized living room is located at the front of the property with large windows allowing plenty of natural light. The large attached 33’ x 14’ garage is surely to accommodate all your parking and storage needs. The home is situated on a leased lot with your monthly fees of $649, including water/sewer, common area maintenance and access to the community center. All appliances and some furniture is included, just move in and enjoy. This home is in excellent condition and must be seen today. (id:1945)
powered by

Property DetailsKey information about 140 5308 57 Street
- Cooling: Window air conditioner
- Heating: Forced air, Natural gas
- Stories: 1
- Year Built: 1962
- Structure Type: Mobile Home
- Exterior Features: Vinyl siding
- Architectural Style: Mobile Home
- Construction Materials: Wood frame
Interior FeaturesDiscover the interior design and amenities
- Flooring: Laminate, Carpeted, Vinyl
- Appliances: Refrigerator, Range, Hood Fan, Garage door opener, Washer & Dryer
- Living Area: 960
- Bedrooms Total: 3
- Above Grade Finished Area: 960
- Above Grade Finished Area Units: square feet
Exterior & Lot FeaturesLearn about the exterior and lot specifics of 140 5308 57 Street
- Parking Total: 3
- Parking Features: Garage, Garage, Covered, Other
Location & CommunityUnderstand the neighborhood and community
- Subdivision Name: North Lloydminster
- Community Features: Pets Allowed With Restrictions
Tax & Legal InformationGet tax and legal details applicable to 140 5308 57 Street
- Tax Year: 2024
- Tax Annual Amount: 400
Room Dimensions
| Type | Level | Dimensions |
| Kitchen | Main level | 17.58 Ft x 9.42 Ft |
| Living room/Dining room | Main level | 11.83 Ft x 19.25 Ft |
| Bedroom | Main level | 9.42 Ft x 9.42 Ft |
| Primary Bedroom | Main level | 9.42 Ft x 12.92 Ft |
| Bedroom | Main level | 9.42 Ft x 9.92 Ft |
| 4pc Bathroom | Main level | 4.92 Ft x 6.08 Ft |
| Laundry room | Main level | 9.42 Ft x 5.00 Ft |

This listing content provided by REALTOR.ca
has
been licensed by REALTOR®
members of The Canadian Real Estate Association
members of The Canadian Real Estate Association
Nearby Listings Stat
Active listings
7
Min Price
$45,500
Max Price
$184,900
Avg Price
$87,486
Days on Market
139 days
Sold listings
0
Min Sold Price
$0
Max Sold Price
$0
Avg Sold Price
$0
Days until Sold
days










