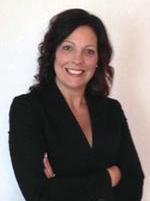164 5308 57 Street, Lloydminster
- Bedrooms: 3
- Bathrooms: 1
- Living area: 976 square feet
- Type: Mobile
- Added: 35 days ago
- Updated: 27 days ago
- Last Checked: 22 hours ago
Very affordable housing at Lloydminster Village tucked back up in the quieter area. This home has been totally renovated through out with all new flooring, paint, and all new appliances and a fully redone bathroom with lots of tile, all within the last 2 years! This home also features Vinyl Plank flooring through out with tile in bathroom and porch, beautiful butcher block counter tops, tile backsplash, plenty of natural light from the large front windows. You also have 3 bedrooms, porch with laundry, and a 4 piece bathroom. This home also has a new fully fenced in yard with a shed and new roof with eavestrough were also done recently. The Village offers access to a community center which has a pool table, fitness room, stage, and large banquet area. Lot rental fee of $615 includes water/sewer, garbage, cable/wifi, common area maintenance and rec center usage. All offers must be subject to the buyer entering a rental agreement with the park management (id:1945)
powered by

Property DetailsKey information about 164 5308 57 Street
- Heating: Forced air, Natural gas
- Stories: 1
- Year Built: 1962
- Structure Type: Mobile Home
- Architectural Style: Mobile Home
Interior FeaturesDiscover the interior design and amenities
- Flooring: Tile, Vinyl
- Appliances: Refrigerator, Dishwasher, Stove, Hood Fan, Washer & Dryer
- Living Area: 976
- Bedrooms Total: 3
- Above Grade Finished Area: 976
- Above Grade Finished Area Units: square feet
Exterior & Lot FeaturesLearn about the exterior and lot specifics of 164 5308 57 Street
- Lot Features: See remarks
- Parking Total: 2
- Parking Features: Parking Pad
Location & CommunityUnderstand the neighborhood and community
- Community Features: Pets Allowed With Restrictions
Room Dimensions
| Type | Level | Dimensions |
| Other | Main level | 9.00 Ft x 12.00 Ft |
| Living room | Main level | 11.00 Ft x 19.00 Ft |
| Primary Bedroom | Main level | 9.00 Ft x 13.00 Ft |
| Bedroom | Main level | 9.00 Ft x 11.00 Ft |
| Bedroom | Main level | 9.00 Ft x 8.00 Ft |
| Other | Main level | 6.00 Ft x 5.00 Ft |
| 4pc Bathroom | Main level | x |

This listing content provided by REALTOR.ca
has
been licensed by REALTOR®
members of The Canadian Real Estate Association
members of The Canadian Real Estate Association
Nearby Listings Stat
Active listings
7
Min Price
$45,500
Max Price
$184,900
Avg Price
$87,486
Days on Market
139 days
Sold listings
0
Min Sold Price
$0
Max Sold Price
$0
Avg Sold Price
$0
Days until Sold
days












