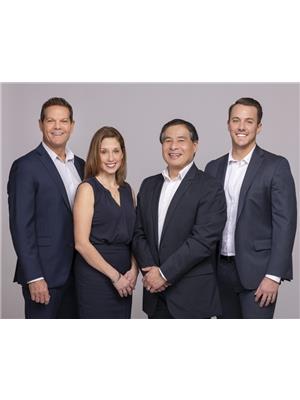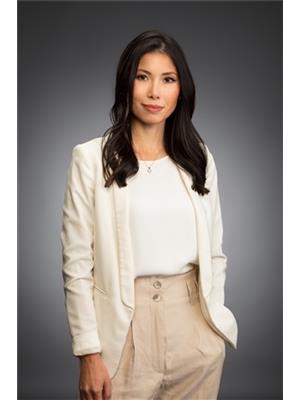5681 Sherwood Boulevard, Delta
- Bedrooms: 5
- Bathrooms: 4
- Living area: 4002 square feet
- Type: Residential
Source: Public Records
Note: This property is not currently for sale or for rent on Ovlix.
We have found 6 Houses that closely match the specifications of the property located at 5681 Sherwood Boulevard with distances ranging from 2 to 10 kilometers away. The prices for these similar properties vary between 1,299,900 and 1,688,888.
Nearby Listings Stat
Active listings
7
Min Price
$1,886,000
Max Price
$4,388,000
Avg Price
$2,599,400
Days on Market
58 days
Sold listings
2
Min Sold Price
$1,669,000
Max Sold Price
$1,728,000
Avg Sold Price
$1,698,500
Days until Sold
35 days
Recently Sold Properties
Nearby Places
Name
Type
Address
Distance
Tsawwassen Ferry Terminal
Establishment
1 Ferry Causeway
4.4 km
George C. Reifel Bird Sanctuary
Park
5191 Robertson Rd
14.3 km
Hugh McRoberts Secondary
School
8980 Williams Rd
15.9 km
Gulf of Georgia Cannery National Historic Site
Museum
Moncton St
16.2 km
B.C. Muslim School
School
12300 Blundell Rd
16.9 km
Minoru Park
Park
7191 Granville Ave
18.8 km
Richmond Centre
Shopping mall
6551 Number 3 Rd
18.9 km
Burnsview Secondary School
Park
7658 112 St
19.1 km
Sands Secondary
School
10840 82 Ave
19.6 km
Boston Pizza
Restaurant
1956 152 St
19.8 km
Lansdowne Centre
Shopping mall
5300 Number 3 Rd
19.8 km
Panorama Ridge Secondary
School
13220 64 Ave
20.1 km
Property Details
- Heating: Forced air
- Year Built: 1980
- Structure Type: House
- Architectural Style: 2 Level
Interior Features
- Basement: Full, Unknown, Unknown
- Appliances: All
- Living Area: 4002
- Bedrooms Total: 5
- Fireplaces Total: 2
Exterior & Lot Features
- View: View
- Lot Size Units: square feet
- Parking Total: 4
- Parking Features: Garage
- Building Features: Recreation Centre, Restaurant
- Lot Size Dimensions: 7406
Location & Community
- Common Interest: Freehold
Tax & Legal Information
- Tax Year: 2023
- Parcel Number: 004-945-719
- Tax Annual Amount: 5569.06
SPECTACULAR MOUNTAIN & OCEAN VIEWS! Growing family suitable and offers over 4000 sqft of 5 Br & 4 Bath in the Terrace high rank area in Sunny Tsawwassen! Hard wood red aok floor 2023, furnace 2023, HWT 2023, gas stove / fridge 2023, whsher/dryer 2022, JACUZZI/HOT TUB 2020, kitchen and wash room 2020. Newer windows, roof, exterior painting & more. Updated living, dining, office & family room. Quality living space including a finished WALK-OUT basement with full bath, perfect for a media room or extended family. French doors off kitchen walk out to an oversized deck for entertaining. A newer built covered hot tub area overlooking private west coast garden. 3 of the bedrooms offer VIEWS of Boundary Bay and the Mountains. (id:1945)
Demographic Information
Neighbourhood Education
| Bachelor's degree | 60 |
| University / Below bachelor level | 10 |
| College | 45 |
| University degree at bachelor level or above | 70 |
Neighbourhood Marital Status Stat
| Married | 180 |
| Widowed | 15 |
| Divorced | 5 |
| Separated | 5 |
| Never married | 75 |
| Living common law | 15 |
| Married or living common law | 195 |
| Not married and not living common law | 95 |
Neighbourhood Construction Date
| 1961 to 1980 | 65 |
| 1981 to 1990 | 55 |









