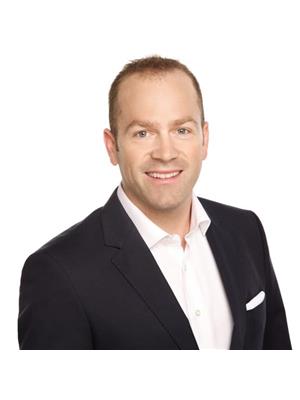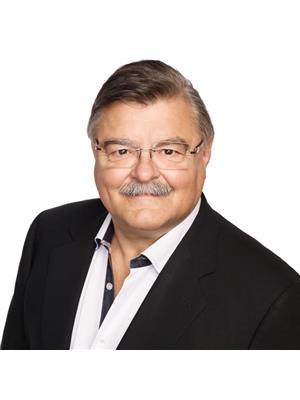154 Cranbrook Cove, Calgary
- Bedrooms: 3
- Bathrooms: 3
- Living area: 2122 square feet
- Type: Residential
- Added: 2 days ago
- Updated: 2 days ago
- Last Checked: 33 minutes ago
Welcome to 154 Cranbrook Cove SE! This stunning 3 bed, 2.5 bath, meticulously cared for home is located on an oversized corner lot, in the ever-popular family-friendly community of Riverstone! Upon entry, you will immediately feel a sense of belonging with the warmth, love, and care the owners have given this home. The main floor welcomes you with a bright open foyer beaming with natural light through the additional side windows along with designer modern finishes including 9' ceilings, 8' doors, and potlights throughout! You will instantly fall in love with the chef-inspired gourmet kitchen complete with an abundance of timeless white full-height cabinets, quartz countertops, a large island, upgraded appliance package with a Samsung Smart fridge, range hood with tile to ceiling, and a walk-in pantry. The cozy living room is finished with a fireplace and sits adjacent to the large dining area that provides direct access to the backyard through the patio doors. Finishing out the main level is a functional mud room, a powder room, and a flex space that makes for a perfect home office, kids play area, or formal dining room. Head to the upper level to the primary retreat that provides plenty of space for a king set and is complete with a 5-piece ensuite that includes dual sinks, a large soaker tub, tiled shower, and a walk-in closet that is conveniently attached to the laundry room! Finishing out the upper level is a central bonus room, two additional large bedrooms, and a 5-piece main bath that includes two sinks; a life-saver for those busy mornings with kids! The outdoor space is perfect for hosting family and friends with a large maintenance-free composite deck, bbq gas line, and plenty of green space to enjoy. Stay cool in the summer with central A/C, and keep your vehicles warm in the winter in the garage that is almost 24' deep! Riverstone truly is Calgary's best-kept secret. Surrounded by nature and nestled along the Bow River and Fish Creek Provincial Park with countless parks and pathway systems, yet just steps from all the amenities Cranston has to offer. Book your showing today to see the value in this home, and the beauty Riverstone has to offer! (id:1945)
powered by

Property DetailsKey information about 154 Cranbrook Cove
- Cooling: Central air conditioning
- Heating: Forced air
- Stories: 2
- Year Built: 2019
- Structure Type: House
- Exterior Features: Stone, Composite Siding
- Foundation Details: Poured Concrete
- Construction Materials: Wood frame
Interior FeaturesDiscover the interior design and amenities
- Basement: Unfinished, Full
- Flooring: Laminate, Carpeted, Ceramic Tile
- Appliances: Washer, Refrigerator, Dishwasher, Stove, Dryer, Microwave, Hood Fan, Window Coverings, Garage door opener
- Living Area: 2122
- Bedrooms Total: 3
- Fireplaces Total: 1
- Bathrooms Partial: 1
- Above Grade Finished Area: 2122
- Above Grade Finished Area Units: square feet
Exterior & Lot FeaturesLearn about the exterior and lot specifics of 154 Cranbrook Cove
- Lot Features: See remarks, Level, Gas BBQ Hookup
- Lot Size Units: square feet
- Parking Total: 4
- Parking Features: Attached Garage
- Building Features: Clubhouse
- Lot Size Dimensions: 4714.00
Location & CommunityUnderstand the neighborhood and community
- Common Interest: Freehold
- Subdivision Name: Cranston
Tax & Legal InformationGet tax and legal details applicable to 154 Cranbrook Cove
- Tax Lot: 20
- Tax Year: 2024
- Tax Block: 27
- Parcel Number: 0037804291
- Tax Annual Amount: 4744.58
- Zoning Description: R-G
Room Dimensions
| Type | Level | Dimensions |
| Kitchen | Main level | 8.92 Ft x 20.17 Ft |
| Living room | Main level | 13.92 Ft x 14.08 Ft |
| Dining room | Main level | 6.25 Ft x 14.08 Ft |
| Office | Main level | 8.67 Ft x 11.00 Ft |
| Other | Main level | 8.50 Ft x 6.50 Ft |
| 2pc Bathroom | Main level | 5.00 Ft x 5.08 Ft |
| Family room | Upper Level | 14.42 Ft x 13.00 Ft |
| Primary Bedroom | Upper Level | 13.50 Ft x 11.83 Ft |
| Bedroom | Upper Level | 12.50 Ft x 10.17 Ft |
| Bedroom | Upper Level | 13.58 Ft x 10.00 Ft |
| 5pc Bathroom | Upper Level | 12.33 Ft x 8.08 Ft |
| 5pc Bathroom | Upper Level | 11.75 Ft x 10.83 Ft |
| Laundry room | Upper Level | 8.00 Ft x 6.00 Ft |

This listing content provided by REALTOR.ca
has
been licensed by REALTOR®
members of The Canadian Real Estate Association
members of The Canadian Real Estate Association
Nearby Listings Stat
Active listings
83
Min Price
$409,900
Max Price
$1,099,900
Avg Price
$652,328
Days on Market
41 days
Sold listings
49
Min Sold Price
$399,900
Max Sold Price
$1,379,000
Avg Sold Price
$623,368
Days until Sold
38 days















