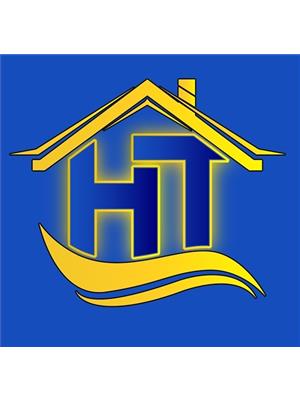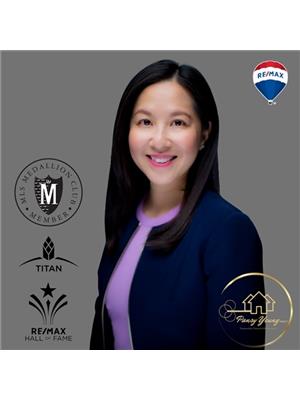2102 10899 University Drive, Surrey
- Bedrooms: 2
- Bathrooms: 3
- Living area: 1400 square feet
- Type: Apartment
- Added: 14 days ago
- Updated: 3 days ago
- Last Checked: 15 hours ago
ELEVATED LIVING! Step into a Realm of Sophistication, Style, and Unmatched Elegance with this Stunning 2 bed + den, 3 bath PENTHOUSE that redefines Upscale Living! Nestled high above, on the 21st floor, this exclusive residence features incredible flr-to-ceiling panoramic views of cityscape and mountains from every angle, with 2 covered decks and access out each room. Inside, experience the charm of hardwood floors, a cozy gas fireplace, and sleek blackout roller blinds for ultimate privacy and comfort. The versatile den offers flexibility for a 3rd bedroom or your ideal home office. Steps from Gateway SkyTrain, Uni, and vibrant shopping. 2 parking spaces, storage, pet-friendly and gas incl in strata. This isn't just a home, it's truly an experience! (id:1945)
powered by

Property DetailsKey information about 2102 10899 University Drive
- Heating: Baseboard heaters, Natural gas
- Stories: 22
- Year Built: 1995
- Structure Type: Apartment
- Architectural Style: Penthouse
- Type: Penthouse
- Bedrooms: 2
- Den: true
- Bathrooms: 3
- Floor: 21
- Parking Spaces: 2
- Storage: true
- Pet Friendly: true
Interior FeaturesDiscover the interior design and amenities
- Basement: None
- Appliances: Washer, Refrigerator, Dishwasher, Stove, Dryer, Microwave, Freezer, Garage door opener
- Living Area: 1400
- Bedrooms Total: 2
- Fireplaces Total: 1
- Flooring: Hardwood
- Fireplace: Gas
- Window Treatment: Blackout roller blinds
- Den Flexibility: Can be used as a third bedroom or home office
Exterior & Lot FeaturesLearn about the exterior and lot specifics of 2102 10899 University Drive
- View: City view, View (panoramic)
- Lot Features: No Smoking Home
- Water Source: Municipal water
- Parking Total: 2
- Parking Features: Underground
- Building Features: Storage - Locker, Exercise Centre, Laundry - In Suite, Whirlpool
- Views: Panoramic cityscape and mountain views
- Decks: 2
- Access: Access out from each room
Location & CommunityUnderstand the neighborhood and community
- Common Interest: Condo/Strata
- Community Features: Pets Allowed With Restrictions
- Nearby Transit: Steps from Gateway SkyTrain
- Nearby Amenities: University and vibrant shopping
Property Management & AssociationFind out management and association details
- Association Fee: 766.95
- Gas Inclusion: Included in strata
Utilities & SystemsReview utilities and system installations
- Sewer: Storm sewer
- Utilities: Water, Natural Gas, Electricity
Tax & Legal InformationGet tax and legal details applicable to 2102 10899 University Drive
- Tax Year: 2024
- Tax Annual Amount: 3179.6
Additional FeaturesExplore extra features and benefits
- Security Features: Sprinkler System-Fire
- Experience: Upscale living and unmatched elegance

This listing content provided by REALTOR.ca
has
been licensed by REALTOR®
members of The Canadian Real Estate Association
members of The Canadian Real Estate Association
Nearby Listings Stat
Active listings
73
Min Price
$550,000
Max Price
$3,580,000
Avg Price
$1,430,469
Days on Market
91 days
Sold listings
10
Min Sold Price
$739,888
Max Sold Price
$1,499,999
Avg Sold Price
$1,095,159
Days until Sold
40 days



















































