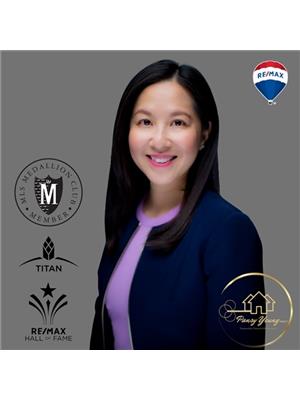1508 1155 The High Street, Coquitlam
- Bedrooms: 1
- Bathrooms: 1
- Living area: 601 square feet
- Type: Apartment
- Added: 108 days ago
- Updated: 61 days ago
- Last Checked: 21 hours ago
Welcome to this ready to move-in 600sf 1 bedroom corner unit at M1 by award winning Cressey Group. Bright Southwest corner unit with gorgeous city views. Features include new carpet, new paint, new gas stove, kitchen with ample of cabinets & countertop space, stainless steel appliances which include a built-in wall oven, a microwave and a wine cooler. Living area with sliding door leading to a covered private balcony that is perfect for your outdoor entertainment. Bedroom comes with a good size walk-in closet. Amenities includes a party room and outdoor terrace with gardens. Great Central location which is minutes to the West Coast Express, Evergreen Line Skytrain, Coquitlam Centre, Community Centre and etc. Unit comes with 1 parking. Book your private showing today! (id:1945)
powered by

Property DetailsKey information about 1508 1155 The High Street
- Heating: Baseboard heaters, Electric
- Year Built: 2012
- Structure Type: Apartment
Interior FeaturesDiscover the interior design and amenities
- Appliances: All, Oven - Built-In
- Living Area: 601
- Bedrooms Total: 1
Exterior & Lot FeaturesLearn about the exterior and lot specifics of 1508 1155 The High Street
- Lot Features: Central location, Cul-de-sac, Elevator, Gated community
- Lot Size Units: square feet
- Parking Total: 1
- Parking Features: Underground, Visitor Parking
- Building Features: Laundry - In Suite
- Lot Size Dimensions: 0
Location & CommunityUnderstand the neighborhood and community
- Common Interest: Condo/Strata
- Community Features: Pets Allowed With Restrictions
Property Management & AssociationFind out management and association details
- Association Fee: 257.69
Tax & Legal InformationGet tax and legal details applicable to 1508 1155 The High Street
- Tax Year: 2024
- Parcel Number: 028-771-273
- Tax Annual Amount: 1838.5
Additional FeaturesExplore extra features and benefits
- Security Features: Smoke Detectors

This listing content provided by REALTOR.ca
has
been licensed by REALTOR®
members of The Canadian Real Estate Association
members of The Canadian Real Estate Association
Nearby Listings Stat
Active listings
23
Min Price
$159,000
Max Price
$4,850,000
Avg Price
$773,317
Days on Market
54 days
Sold listings
18
Min Sold Price
$489,000
Max Sold Price
$829,900
Avg Sold Price
$587,978
Days until Sold
46 days






































