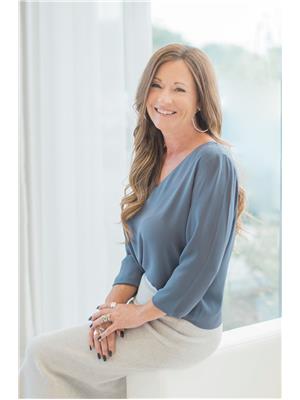50 Elizabeth Street, Port Colborne
- Bedrooms: 3
- Bathrooms: 1
- Living area: 1100 square feet
- Type: Residential
- Added: 29 days ago
- Updated: 15 hours ago
- Last Checked: 7 hours ago
Are you looking for a starter home? Are you looking to downsize or have a property to make rental income? Look no further. 50 Elizabeth Street in Port Colborne is exactly what you are looking for. The home has good bones and can be made for your taste and in a great neighbourhood. Located just within a few minutes walk to lake erie, nickel beach and steps away from the friendship trail. Located near schools and easy highway 140 access. Near the Vale Centre which has a year round walking track, swimming pool and so much more. This 3 bedroom 1 bathroom affordable home living is ready and waiting for you! (id:1945)
powered by

Property Details
- Cooling: Central air conditioning
- Heating: Forced air, Natural gas
- Stories: 1.5
- Structure Type: House
- Exterior Features: Stucco
- Foundation Details: Block
Interior Features
- Basement: Unfinished, Partial
- Appliances: Refrigerator, Stove
- Living Area: 1100
- Bedrooms Total: 3
- Fireplaces Total: 1
- Fireplace Features: Electric, Other - See remarks
- Above Grade Finished Area: 1100
- Above Grade Finished Area Units: square feet
- Above Grade Finished Area Source: Other
Exterior & Lot Features
- Lot Features: Crushed stone driveway, Sump Pump
- Water Source: Municipal water
- Parking Total: 2
Location & Community
- Directions: Killaly Street East. Turn right on Elizabeth Street.
- Common Interest: Freehold
- Subdivision Name: 875 - Killaly East
- Community Features: School Bus
Utilities & Systems
- Sewer: Municipal sewage system
Tax & Legal Information
- Tax Annual Amount: 2353
- Zoning Description: R2
Room Dimensions
This listing content provided by REALTOR.ca has
been licensed by REALTOR®
members of The Canadian Real Estate Association
members of The Canadian Real Estate Association














