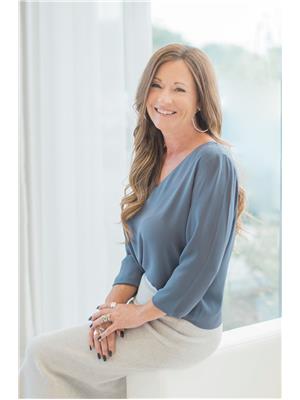23 Jones Lane, Welland Lincoln Crowland
- Bedrooms: 2
- Bathrooms: 1
- Type: Residential
- Added: 35 days ago
- Updated: 2 days ago
- Last Checked: 20 hours ago
Welcome to this charming 2-bedroom, 1-bathroom detached home, radiating warmth and character. As youstep inside, youre greeted by a cozy living area filled with natural light, creating an invitingatmosphere that instantly feels like home. The open layout seamlessly connects the kitchen to theliving space, allowing you to stay connected while preparing meals. Upstairs, two comfortably sizedbedrooms provide a peaceful retreat, perfect for unwinding after a long day. Step outside to yourprivate backyarda serene space ideal for, gardening, enjoying quiet moments, or letting your petsrun free! If you're searching for a place that feels like home from the moment you walk in - this is it! (id:1945)
powered by

Property Details
- Cooling: Wall unit
- Heating: Electric, Other
- Stories: 2
- Structure Type: House
- Exterior Features: Vinyl siding
- Foundation Details: Block
Interior Features
- Basement: Crawl space
- Appliances: Washer, Refrigerator, Stove, Dryer
- Bedrooms Total: 2
Exterior & Lot Features
- Lot Features: Cul-de-sac, Sump Pump
- Water Source: Municipal water
- Parking Total: 1
- Lot Size Dimensions: 22 x 65.1 FT
Location & Community
- Directions: Seventh Street
- Common Interest: Freehold
- Community Features: Community Centre
Utilities & Systems
- Sewer: Sanitary sewer
Tax & Legal Information
- Tax Annual Amount: 1244.17
- Zoning Description: 65.17
Room Dimensions
This listing content provided by REALTOR.ca has
been licensed by REALTOR®
members of The Canadian Real Estate Association
members of The Canadian Real Estate Association

















