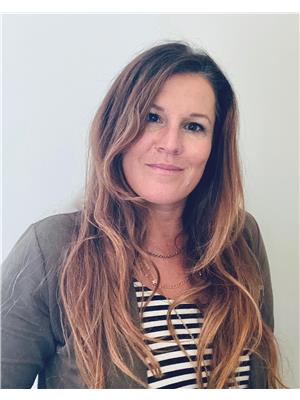119 John Street, Chatham
- Bedrooms: 3
- Bathrooms: 1
- Type: Residential
- Added: 12 days ago
- Updated: 2 days ago
- Last Checked: 12 hours ago
Welcome mat out! This charming all-brick ranch-style home on a corner lot offers comfortable and convenient living with a variety of desirable features. The main level includes three spacious bedrooms with hardwood flooring, a 4-piece bathroom, a living room, and a kitchen/dining area. The lower level family room will be the ""fun centre"" for game and movie nights with your guests. Enjoy ample storage space in the laundry/utility room. This level offers unlimited possibilities. Step outside to your fully fenced, pool-sized backyard, perfect for outdoor activities and year-round enjoyment. There's also potential for a detached garage. Conveniently located near shopping, parks, walking trails, and schools. Call today for your personal viewing! (id:1945)
powered by

Property Details
- Cooling: Central air conditioning
- Heating: Forced air, Natural gas, Furnace
- Stories: 1
- Structure Type: House
- Exterior Features: Brick
- Foundation Details: Block
- Architectural Style: Bungalow, Ranch
Interior Features
- Flooring: Hardwood, Laminate, Carpeted
- Appliances: Washer, Refrigerator, Stove, Dryer
- Bedrooms Total: 3
Exterior & Lot Features
- Lot Features: Gravel Driveway, Side Driveway
- Lot Size Dimensions: 56X
Location & Community
- Common Interest: Freehold
Tax & Legal Information
- Tax Year: 2024
- Tax Annual Amount: 2680.57
- Zoning Description: RES
Room Dimensions

This listing content provided by REALTOR.ca has
been licensed by REALTOR®
members of The Canadian Real Estate Association
members of The Canadian Real Estate Association

















