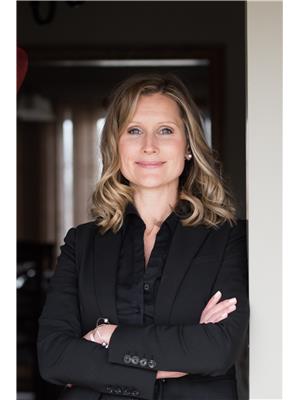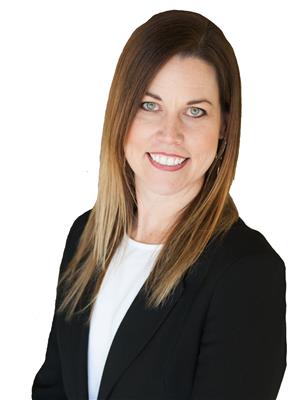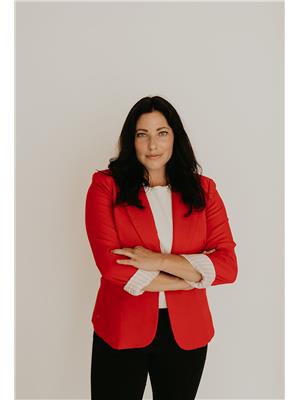8 Shawnee Trail, Chatham
- Bedrooms: 3
- Bathrooms: 4
- Living area: 2000 square feet
- Type: Residential
- Added: 124 days ago
- Updated: 7 days ago
- Last Checked: 12 hours ago
Beautiful two storey character home in a quiet southside neighbourhood close to the country. The open concept main floor has luxurious nine-foot ceilings with a vaulted sunroom off the kitchen. A large room off of the front foyer is perfect for a home business or office. Private backyard with spacious park-like view and mature trees. The exterior is covered in beautiful reclaimed -red brick with front and back covered cedar porches surrounded by mature landscaping. Extended garage fits two vehicles and includes a workshop at the rear with a storage mezzanine above. Only forty feet to the start of interconnected walking and biking trails that lead to both a park and cemetery along a picturesque creek and greenbelt. One-of-a-kind character built home in a very coveted neighborhood! (id:1945)
powered by

Property Details
- Cooling: Central air conditioning
- Heating: Forced air
- Stories: 2
- Structure Type: House
- Exterior Features: Brick, Vinyl siding
- Architectural Style: 2 Level
Interior Features
- Basement: Finished, Full
- Appliances: Washer, Refrigerator, Satellite Dish, Central Vacuum, Gas stove(s), Range - Gas, Dishwasher, Dryer, Freezer, Hood Fan, Window Coverings
- Living Area: 2000
- Bedrooms Total: 3
- Bathrooms Partial: 1
- Above Grade Finished Area: 2000
- Above Grade Finished Area Units: square feet
- Above Grade Finished Area Source: Owner
Exterior & Lot Features
- Water Source: Municipal water
- Parking Total: 6
- Parking Features: Attached Garage
Location & Community
- Directions: See map.
- Common Interest: Freehold
- Subdivision Name: SW
- Community Features: School Bus
Utilities & Systems
- Sewer: Municipal sewage system
Tax & Legal Information
- Tax Annual Amount: 5153.68
- Zoning Description: RL1
Room Dimensions
This listing content provided by REALTOR.ca has
been licensed by REALTOR®
members of The Canadian Real Estate Association
members of The Canadian Real Estate Association
















