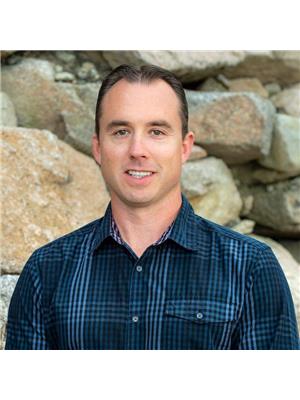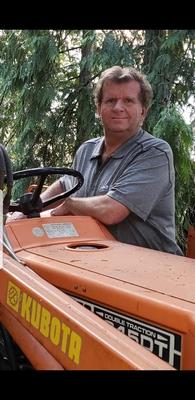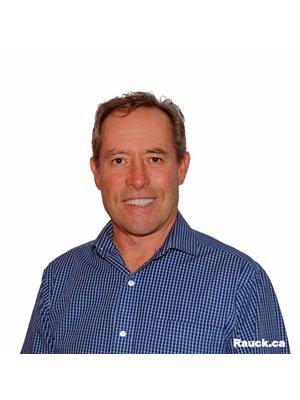4280 20 Street Ne, Salmon Arm
- Bedrooms: 5
- Bathrooms: 3
- Living area: 3153 square feet
- Type: Residential
- Added: 86 days ago
- Updated: 44 days ago
- Last Checked: 17 hours ago
Custom built walk-out Rancher in the sought after Upper Lakeshore area in Salmon Arm. Completely finished open concept west coast style home with all the amenities including quartz counter tops, stone - floor to ceiling fireplace, hardwood floors, gas stove, large island, central air & vacuum and heated ensuite floors to name a few. Three bedrooms up including the master with full ensuite and walk-in closet. The walk-out basement features two large bedrooms, open concept living area with summer kitchen, gas fireplace, vinyl plank floors and plenty of storage. This home also features an oversized double attached garage, covered deck and patio, RV plugin, large storage shed and gazebo. Upgrades and bonuses at the property also include custom Hunter Douglas blinds, inground irrigation for the lawn and plants and a efficient heat recovery unit. This property has all the boxes checked and is a must see in one of Salmon Arm's best neighbourhoods. (id:1945)
powered by

Property DetailsKey information about 4280 20 Street Ne
- Roof: Asphalt shingle, Unknown
- Cooling: Central air conditioning
- Heating: Forced air, See remarks
- Stories: 2
- Year Built: 2017
- Structure Type: House
- Exterior Features: Stone, Composite Siding
- Architectural Style: Ranch
Interior FeaturesDiscover the interior design and amenities
- Basement: Full
- Flooring: Tile, Hardwood
- Living Area: 3153
- Bedrooms Total: 5
- Fireplaces Total: 1
- Fireplace Features: Insert
Exterior & Lot FeaturesLearn about the exterior and lot specifics of 4280 20 Street Ne
- View: View (panoramic)
- Lot Features: Private setting, Central island, One Balcony
- Water Source: Municipal water
- Lot Size Units: acres
- Parking Total: 2
- Parking Features: Attached Garage, Oversize
- Lot Size Dimensions: 0.39
- Waterfront Features: Other
Location & CommunityUnderstand the neighborhood and community
- Common Interest: Freehold
- Street Dir Suffix: Northeast
- Community Features: Family Oriented
Utilities & SystemsReview utilities and system installations
- Sewer: Municipal sewage system
Tax & Legal InformationGet tax and legal details applicable to 4280 20 Street Ne
- Zoning: Unknown
- Parcel Number: 029-667-976
- Tax Annual Amount: 6127.93
Additional FeaturesExplore extra features and benefits
- Security Features: Smoke Detector Only
Room Dimensions

This listing content provided by REALTOR.ca
has
been licensed by REALTOR®
members of The Canadian Real Estate Association
members of The Canadian Real Estate Association
Nearby Listings Stat
Active listings
23
Min Price
$740,000
Max Price
$1,594,000
Avg Price
$1,056,209
Days on Market
87 days
Sold listings
6
Min Sold Price
$759,000
Max Sold Price
$1,299,000
Avg Sold Price
$1,022,483
Days until Sold
143 days
Nearby Places
Additional Information about 4280 20 Street Ne












































































