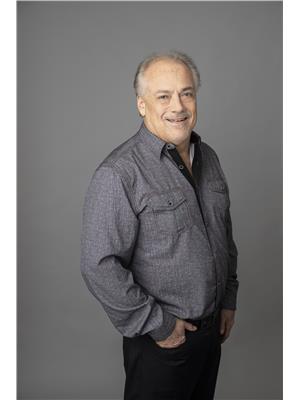187 Dufferin Avenue, Brantford
- Bedrooms: 3
- Bathrooms: 2
- Living area: 1190 square feet
- Type: Residential
- Added: 71 days ago
- Updated: 17 days ago
- Last Checked: 0 minutes ago
Welcome to 187 Dufferin Avenue, a stunning 2-storey home located in the desirable Dufferin neighbourhood of Brantford. This 3 bedroom,1.5bathroom home has been completely renovated and is move in ready! You will love how bright the home is. Throughout the home you will find all new interior oak doors, new baseboards, LED pot lights, modern light fixtures and white oak engineered hardwood flooring, with porcelain tile flooring in both bathrooms. The open concept living room and dining room offer a gas fireplace with custom mantel. No detail was spared in this custom kitchen, offering custom wood cabinetry, quartz countertops, stainless-steel appliances and an island. The main floor is complete with a laundry and 2-piece powder room. Upstairs the primary bedroom offers double closets with rods and shelves. Two additional bedrooms complete this level and a 4-piece bathroom. With new mechanical upgrades including new electrical and plumbing.
powered by

Show
More Details and Features
Property DetailsKey information about 187 Dufferin Avenue
- Cooling: Central air conditioning
- Heating: Forced air, Natural gas
- Stories: 2
- Structure Type: House
- Exterior Features: Brick
- Foundation Details: Concrete
Interior FeaturesDiscover the interior design and amenities
- Basement: Unfinished, Full
- Flooring: Hardwood
- Appliances: Refrigerator, Water meter, Dishwasher, Stove, Range, Window Coverings, Water Heater - Tankless, Water Heater
- Bedrooms Total: 3
- Fireplaces Total: 1
- Bathrooms Partial: 1
Exterior & Lot FeaturesLearn about the exterior and lot specifics of 187 Dufferin Avenue
- Lot Features: Flat site
- Water Source: Municipal water
- Parking Total: 2
- Parking Features: Detached Garage
- Building Features: Fireplace(s)
- Lot Size Dimensions: 33.4 FT
Location & CommunityUnderstand the neighborhood and community
- Directions: Morrell St to Dufferin Ave
- Common Interest: Freehold
Utilities & SystemsReview utilities and system installations
- Sewer: Sanitary sewer
Tax & Legal InformationGet tax and legal details applicable to 187 Dufferin Avenue
- Tax Year: 2023
- Tax Annual Amount: 2969.86
- Zoning Description: R1A
Additional FeaturesExplore extra features and benefits
- Security Features: Smoke Detectors
- Property Condition: Insulation upgraded
Room Dimensions

This listing content provided by REALTOR.ca
has
been licensed by REALTOR®
members of The Canadian Real Estate Association
members of The Canadian Real Estate Association
Nearby Listings Stat
Active listings
79
Min Price
$399,000
Max Price
$999,000
Avg Price
$596,695
Days on Market
56 days
Sold listings
34
Min Sold Price
$299,900
Max Sold Price
$950,000
Avg Sold Price
$612,339
Days until Sold
38 days
Additional Information about 187 Dufferin Avenue










































