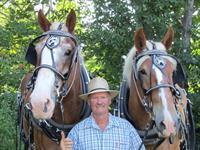376 Evergreen, Lakeshore
- Bedrooms: 4
- Bathrooms: 3
- Living area: 2190 sqft
- Type: Residential
Source: Public Records
Note: This property is not currently for sale or for rent on Ovlix.
We have found 6 Houses that closely match the specifications of the property located at 376 Evergreen with distances ranging from 2 to 10 kilometers away. The prices for these similar properties vary between 689,900 and 1,100,000.
Nearby Listings Stat
Active listings
0
Min Price
$0
Max Price
$0
Avg Price
$0
Days on Market
days
Sold listings
0
Min Sold Price
$0
Max Sold Price
$0
Avg Sold Price
$0
Days until Sold
days
Property Details
- Cooling: Central air conditioning
- Heating: Forced air, Natural gas, Furnace
- Stories: 1
- Year Built: 2013
- Structure Type: House
- Exterior Features: Brick
- Foundation Details: Concrete
- Architectural Style: Ranch
Interior Features
- Flooring: Hardwood, Ceramic/Porcelain
- Appliances: Dishwasher, Microwave Range Hood Combo
- Living Area: 2190
- Bedrooms Total: 4
- Fireplaces Total: 1
- Fireplace Features: Gas, Direct vent
- Above Grade Finished Area: 2190
- Above Grade Finished Area Units: square feet
Exterior & Lot Features
- Lot Features: Double width or more driveway, Concrete Driveway, Finished Driveway
- Pool Features: Inground pool, Pool equipment
- Parking Features: Garage, Heated Garage
- Lot Size Dimensions: 64.96X145.14
Location & Community
- Common Interest: Freehold
Tax & Legal Information
- Tax Year: 2022
- Zoning Description: RES
Additional Features
- Photos Count: 33
This executive house is not just a home; it's a lifestyle. Built for entertaining and features: 2190sq' w/open concept design and 10' ceilings, hardwood floors throughout, custom kitchen w/oversized island, the master bedroom is your sanctuary, complete with a spa-like ensuite featuring a luxurious whirlpool tub, fully finished basement w/gas FP and room to roam (roughed-in wet bar). A backyard oasis awaits with a heated saltwater inground pool, private covered patio and cabana perfect for outdoor gatherings. For the car enthusiast a heated and insulated 3 car garage. Don't miss this opportunity to own a luxurious executive home that combines style, functionality, and entertainment. (id:1945)










