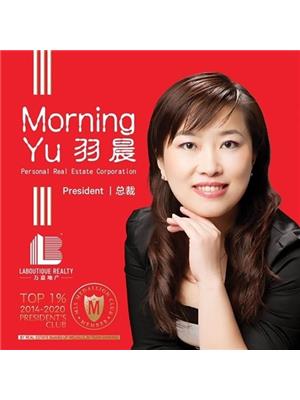5876 Highbury Street, Vancouver
- Bedrooms: 2
- Bathrooms: 2
- Living area: 2730 square feet
- Type: Residential
Source: Public Records
Note: This property is not currently for sale or for rent on Ovlix.
We have found 6 Houses that closely match the specifications of the property located at 5876 Highbury Street with distances ranging from 2 to 10 kilometers away. The prices for these similar properties vary between 1,990,000 and 3,180,000.
Nearby Places
Name
Type
Address
Distance
St George's School
School
4175 W 29th Ave
1.7 km
Prince of Wales Secondary
School
2250 Eddington Dr
2.6 km
Lord Byng Secondary
School
Vancouver
2.8 km
Pacific Spirit Regional Park
Park
5495 Chancellor Blvd
3.3 km
TRIUMF
Establishment
4004 Wesbrook Mall
3.4 km
Vancouver College
School
5400 Cartier St
3.8 km
St. John's School
School
2215 W 10th Ave
4.1 km
Vancouver International Airport
Airport
3211 Grant McConachie Way
4.1 km
UBC Farm
Food
3461 Ross Dr
4.2 km
Jericho Beach Park
Park
3941 Point Grey Rd
4.3 km
VanDusen Botanical Garden
Park
5251 Oak St
4.4 km
University Golf Club
Establishment
5185 W 10th Ave
4.5 km
Property Details
- Heating: Forced air
- Year Built: 1946
- Structure Type: House
- Architectural Style: 2 Level
Interior Features
- Basement: Full, Unknown, Unknown
- Appliances: All
- Living Area: 2730
- Bedrooms Total: 2
- Fireplaces Total: 2
Exterior & Lot Features
- Lot Features: Private setting
- Lot Size Units: square feet
- Parking Total: 4
- Parking Features: Garage, Tandem
- Lot Size Dimensions: 7328.5
Location & Community
- Common Interest: Freehold
Tax & Legal Information
- Tax Year: 2023
- Parcel Number: 003-055-221
- Tax Annual Amount: 9351.4
A great opportunity to buy a property with many upside possibilities. Aside from the peaceful and tranquil location, the owners have created and renovated their residence into a gardener's paradise, a gourmet chef's kitchen, and an efficient 1946 built home; fully insulated(R14/R30), updated wiring, double glazed windows, new furnace and on-demand hot water heater. The kitchen really shines; custom Teak cabinets with dovetailed workmanship, Silestone counter tops and high-end appliances. The floor plan also makes entertaining a breeze with the dining and kitchen seamlessly flow from indoors to out. The back-deck is only a few steps onto the large patio for easy backyard enjoyment. And who doesn't like a fruit garden of Blueberries, Strawberries and Raspberries? (id:1945)
Demographic Information
Neighbourhood Education
| Master's degree | 40 |
| Bachelor's degree | 110 |
| College | 30 |
| University degree at bachelor level or above | 160 |
Neighbourhood Marital Status Stat
| Married | 230 |
| Widowed | 20 |
| Divorced | 15 |
| Separated | 5 |
| Never married | 110 |
| Living common law | 10 |
| Married or living common law | 245 |
| Not married and not living common law | 145 |
Neighbourhood Construction Date
| 1961 to 1980 | 10 |
| 1981 to 1990 | 10 |
| 2006 to 2010 | 10 |
| 1960 or before | 120 |








