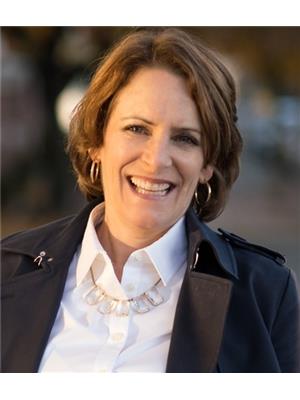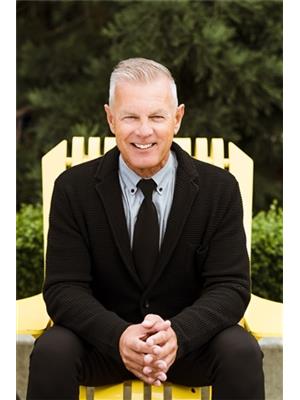1222 Victoria Drive, Vancouver
- Bedrooms: 5
- Bathrooms: 4
- Living area: 2069 square feet
- Type: Residential
- Added: 2 days ago
- Updated: 1 days ago
- Last Checked: 17 hours ago
This stunning SINGLE FAMILY w Laneway Home by Kingswood Real Estate is only steps from 'The Drive.' The thoughtfully designed main residence sits high up on the property with a lovely west-facing porch overlooking Victoria Drive. A private landscaped backyard features a built-in BBQ and large patio. The main floor boasts 10´ ceilings, engineered wood floors, extensive millwork, abundant storage, and a gourmet kitchen with a Fisher & Paykel appliance suite including wine fridge. The upper floors have 3 spacious bedrooms and a generous den (or child´s bedroom), spa-inspired baths and millwork closets. PLUS: High-Efficiency Heat Pump with Google NEST, on-demand hot water, alarm with cameras, crawlspace, and EV-ready parking pad. BONUS: a FULLY DETACHED 1-bedroom Laneway Home! (id:1945)
powered by

Property DetailsKey information about 1222 Victoria Drive
- Cooling: Air Conditioned
- Heating: Heat Pump
- Year Built: 2024
- Structure Type: House
Interior FeaturesDiscover the interior design and amenities
- Appliances: All
- Living Area: 2069
- Bedrooms Total: 5
- Fireplaces Total: 1
Exterior & Lot FeaturesLearn about the exterior and lot specifics of 1222 Victoria Drive
- Lot Features: Central location
- Lot Size Units: square feet
- Parking Total: 1
- Parking Features: Carport
- Lot Size Dimensions: 2531
Location & CommunityUnderstand the neighborhood and community
- Common Interest: Freehold
Tax & Legal InformationGet tax and legal details applicable to 1222 Victoria Drive
- Tax Year: 2024
- Parcel Number: 031-983-014
Additional FeaturesExplore extra features and benefits
- Security Features: Security system, Sprinkler System-Fire

This listing content provided by REALTOR.ca
has
been licensed by REALTOR®
members of The Canadian Real Estate Association
members of The Canadian Real Estate Association
Nearby Listings Stat
Active listings
84
Min Price
$1,199,000
Max Price
$4,100,000
Avg Price
$2,032,141
Days on Market
51 days
Sold listings
18
Min Sold Price
$1,539,000
Max Sold Price
$2,750,000
Avg Sold Price
$1,962,333
Days until Sold
62 days
Nearby Places
Additional Information about 1222 Victoria Drive









































