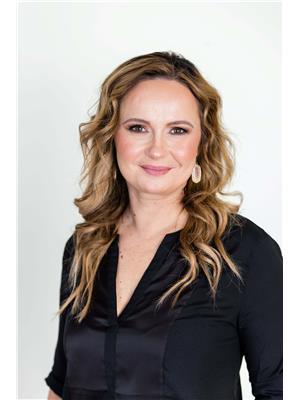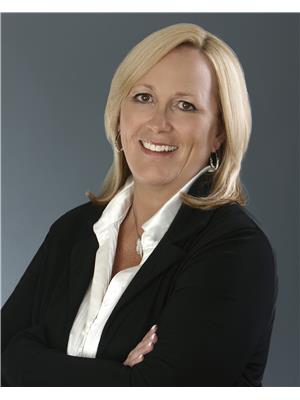56 Penn Pl, Spruce Grove
- Bedrooms: 3
- Bathrooms: 3
- Living area: 144.92 square meters
- Type: Residential
- Added: 12 hours ago
- Updated: 12 hours ago
- Last Checked: 4 hours ago
This 1512 sq ft home, built by award-winning San Rufo Homes with over 40 years of experience, offers a modern open concept layout perfect for entertaining. The galley kitchen features an oversized quartz island, while the cozy great room includes an electric fireplace with an MDF mantel. Durable luxury vinyl plank flooring spans the main floor, and the upper level boasts 3 bedrooms, including a primary bedroom with a 4-piece ensuite, a second full bath, convenient second-floor laundry, and a flexible bonus loft space. The unfinished basement features 9' ceilings and an outside side entrance for future development potential. This home blends style, function, and quality craftsmanship throughout. Ready for possession in Spring 2025. Photos are representative. (id:1945)
powered by

Property DetailsKey information about 56 Penn Pl
Interior FeaturesDiscover the interior design and amenities
Exterior & Lot FeaturesLearn about the exterior and lot specifics of 56 Penn Pl
Location & CommunityUnderstand the neighborhood and community
Tax & Legal InformationGet tax and legal details applicable to 56 Penn Pl
Additional FeaturesExplore extra features and benefits
Room Dimensions

This listing content provided by REALTOR.ca
has
been licensed by REALTOR®
members of The Canadian Real Estate Association
members of The Canadian Real Estate Association
Nearby Listings Stat
Active listings
55
Min Price
$346,500
Max Price
$837,900
Avg Price
$562,098
Days on Market
64 days
Sold listings
23
Min Sold Price
$354,900
Max Sold Price
$920,000
Avg Sold Price
$520,169
Days until Sold
63 days
Nearby Places
Additional Information about 56 Penn Pl
















