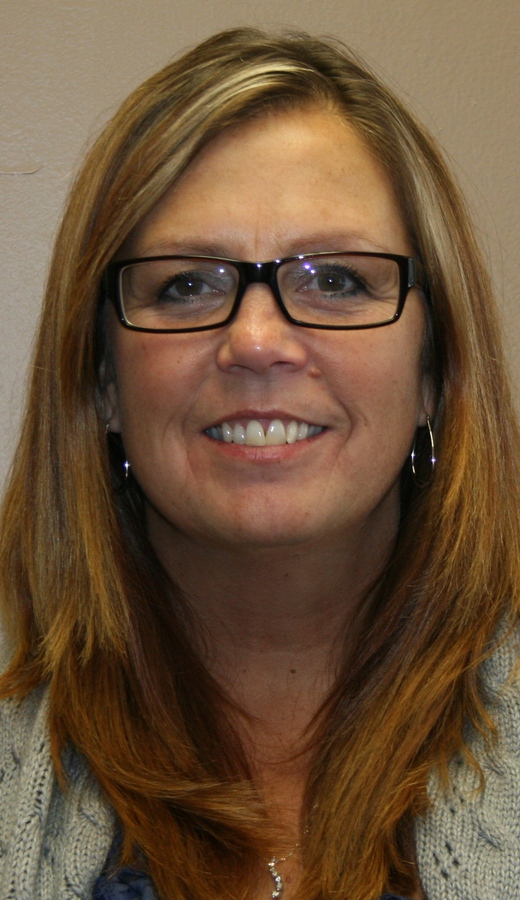74 6915 Ranchview Drive Nw, Calgary
- Bedrooms: 4
- Bathrooms: 2
- Living area: 1174.03 square feet
- Type: Townhouse
- Added: 40 days ago
- Updated: 9 days ago
- Last Checked: 22 hours ago
Price Improvement! You won't find better value price per square foot in N.W. Calgary! Located in the charming neighbourhood of Ranchlands, this fabulous townhouse offers nearly 1,700 sq ft of total living space. Sunny and bright, the home features a great floor plan with three bedrooms upstairs and a fourth in the basement, complete with an adequate egress window. The bonus room in the basement is versatile, perfect for a recreation space, fifth bedroom option, or home office. The basement also boasts newer carpet and a high efficiency furnace that was replaced three years ago. There’s plenty of storage to be found on each of the levels. On the main floor, the galley-style kitchen includes a newer stove and is adjacent to a spacious dining area at the front of the house. A living area with a south-facing window is perfect for entertaining, along with the private patio and green space off the back of the property. There is a half bath on the main level. Upstairs, you will love the large principal bedroom, full four-piece bathroom, and two additional bedrooms, making it ideal for a young family. This is one of the most coveted floor plans in the complex and offers a lot of natural light throughout. This family-friendly complex is quiet and safe, with great schools, shopping, and parks nearby along with city transit. It's a great investment, ideal for living in or using as a revenue property. You won’t find better value in this sought-after northwest community. (id:1945)
powered by

Property Details
- Cooling: None
- Heating: Forced air
- Stories: 2
- Year Built: 1979
- Structure Type: Row / Townhouse
- Exterior Features: Brick, Stucco, Wood siding
- Foundation Details: Poured Concrete
Interior Features
- Basement: Finished, Full
- Flooring: Laminate, Carpeted
- Appliances: Refrigerator, Oven, Washer & Dryer
- Living Area: 1174.03
- Bedrooms Total: 4
- Bathrooms Partial: 1
- Above Grade Finished Area: 1174.03
- Above Grade Finished Area Units: square feet
Exterior & Lot Features
- Lot Features: No Animal Home, No Smoking Home, Parking
- Parking Total: 1
Location & Community
- Common Interest: Condo/Strata
- Street Dir Suffix: Northwest
- Subdivision Name: Ranchlands
- Community Features: Pets Allowed With Restrictions
Property Management & Association
- Association Fee: 443.55
- Association Fee Includes: Common Area Maintenance, Property Management, Waste Removal, Ground Maintenance, Insurance, Parking, Reserve Fund Contributions, Sewer
Tax & Legal Information
- Tax Year: 2024
- Parcel Number: 0016489700
- Tax Annual Amount: 1751.25
- Zoning Description: M-C1 d43
Room Dimensions
This listing content provided by REALTOR.ca has
been licensed by REALTOR®
members of The Canadian Real Estate Association
members of The Canadian Real Estate Association


















