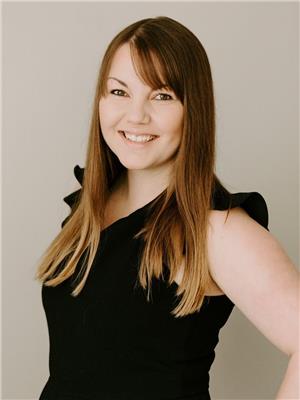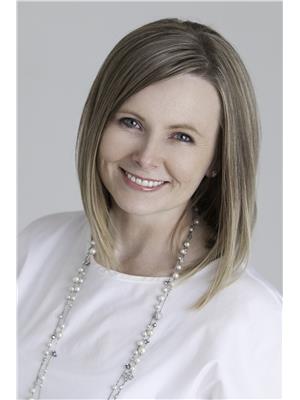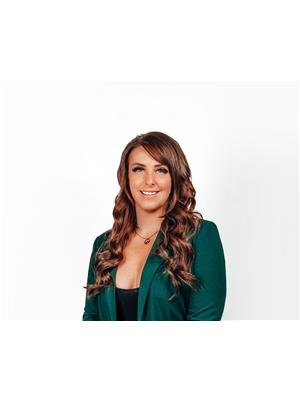15047 26 St Nw, Edmonton
- Bedrooms: 2
- Bathrooms: 1
- Living area: 101 square meters
- Type: Townhouse
Source: Public Records
Note: This property is not currently for sale or for rent on Ovlix.
We have found 6 Townhomes that closely match the specifications of the property located at 15047 26 St Nw with distances ranging from 2 to 10 kilometers away. The prices for these similar properties vary between 149,000 and 190,000.
Nearby Listings Stat
Active listings
27
Min Price
$44,900
Max Price
$270,000
Avg Price
$147,126
Days on Market
42 days
Sold listings
12
Min Sold Price
$54,900
Max Sold Price
$175,000
Avg Sold Price
$123,417
Days until Sold
62 days
Nearby Places
Name
Type
Address
Distance
Boston Pizza
Restaurant
13803 42 St NW
2.5 km
Alberta Hospital Edmonton
Hospital
17480 Fort Road
2.5 km
Costco Wholesale
Car repair
13650 50th St
3.2 km
Tim Hortons and Cold Stone Creamery
Cafe
12996 50 St NW
3.8 km
Londonderry Mall
Shopping mall
137th Avenue & 66th Street
4.7 km
Boston Pizza
Restaurant
3303 118th Ave NW
4.9 km
Strathcona Science Provincial Park
Park
Sherwood Park
5.5 km
Holiday Inn Express
Lodging
11 Portage Ln
6.8 km
Rexall Place at Northlands
Stadium
7424 118 Ave NW
6.9 km
Northlands
Establishment
7515 118 Ave NW
7.3 km
Concordia University College of Alberta
University
7128 Ada Blvd
7.4 km
Northlands Park
Restaurant
7410 Borden Park Rd NW
7.5 km
Property Details
- Heating: Forced air
- Stories: 1
- Year Built: 1981
- Structure Type: Row / Townhouse
- Architectural Style: Bungalow, Carriage
Interior Features
- Basement: None
- Appliances: Washer, Refrigerator, Dishwasher, Stove, Dryer
- Living Area: 101
- Bedrooms Total: 2
Exterior & Lot Features
- Lot Size Units: square meters
- Parking Features: Stall
- Lot Size Dimensions: 241.94
Location & Community
- Common Interest: Condo/Strata
Property Management & Association
- Association Fee: 315.52
- Association Fee Includes: Exterior Maintenance, Landscaping, Property Management, Insurance, Other, See Remarks
Tax & Legal Information
- Parcel Number: 1261064
Discover this stunning top-level carriage home, perfect for investors or first-time buyers. Recently refreshed with new paint and flooring throughout, this charming residence offers a modern touch complemented by a newer hot water tank for added comfort and efficiency. Situated in the highly sought-after Fraser neighborhood, this home provides exceptional convenience. Enjoy proximity to great schools and shopping options, all just minutes away. With easy access to Anthony Henday Drive, commuting across the city is seamless. (id:1945)
Demographic Information
Neighbourhood Education
| Master's degree | 10 |
| Bachelor's degree | 50 |
| Certificate of Qualification | 25 |
| College | 85 |
| University degree at bachelor level or above | 60 |
Neighbourhood Marital Status Stat
| Married | 165 |
| Widowed | 15 |
| Divorced | 40 |
| Separated | 5 |
| Never married | 125 |
| Living common law | 55 |
| Married or living common law | 220 |
| Not married and not living common law | 195 |
Neighbourhood Construction Date
| 1961 to 1980 | 80 |
| 1981 to 1990 | 120 |
| 2006 to 2010 | 30 |










