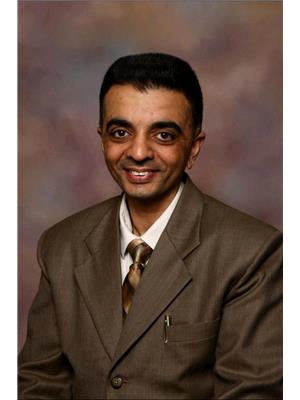158 51313 Rge Rd 231, Rural Strathcona County
- Bedrooms: 3
- Bathrooms: 4
- Living area: 182.54 square meters
- Type: Residential
Source: Public Records
Note: This property is not currently for sale or for rent on Ovlix.
We have found 6 Houses that closely match the specifications of the property located at 158 51313 Rge Rd 231 with distances ranging from 2 to 10 kilometers away. The prices for these similar properties vary between 669,999 and 1,149,702.
Nearby Places
Name
Type
Address
Distance
Twin Island Airpark
Airport
Sherwood Park
9.5 km
Edmonton/Cooking Lake Water Aerodrome
Airport
9.6 km
Father Michael Troy Catholic Junior High School
School
3630 23 St NW
9.8 km
Cooking Lake
Airport
Sherwood Park
9.9 km
Salisbury Greenhouses and Landscaping
Food
52337 Range Road 232
10.0 km
Best Buy
Electronics store
2040 38 Ave NW
10.0 km
Real Canadian Superstore
Pharmacy
4410 17 St NW
10.2 km
Sobeys
Grocery or supermarket
688 Wye Rd
10.7 km
Earls Restaurant
Restaurant
194 Ordze Ave
11.2 km
Boston Pizza
Restaurant
967 Ordze Rd
11.6 km
Boston Pizza
Restaurant
6210 50th St
11.9 km
Tim Hortons
Cafe
5900 50 St
11.9 km
Property Details
- Heating: Forced air
- Stories: 1
- Year Built: 1990
- Structure Type: House
- Architectural Style: Bungalow
Interior Features
- Basement: Finished, Full
- Appliances: Washer, Refrigerator, Water softener, Central Vacuum, Dishwasher, Stove, Dryer, Microwave, Oven - Built-In, Storage Shed, Window Coverings, Garage door opener, Garage door opener remote(s)
- Living Area: 182.54
- Bedrooms Total: 3
- Fireplaces Total: 1
- Bathrooms Partial: 1
- Fireplace Features: Wood, Unknown
Exterior & Lot Features
- Lot Features: Private setting, Treed, See remarks
- Lot Size Units: acres
- Parking Features: Attached Garage, Oversize, Heated Garage
- Lot Size Dimensions: 3.25
Tax & Legal Information
- Parcel Number: 1324706009
Additional Features
- Photos Count: 72
- Map Coordinate Verified YN: true
Discover your own slice of PARADISE, STUNNING 3.2 Ac featuring a Modern bungalow. 3BDRM + DEN, 3.5 BATH. Ideal RETREAT for FAMILIES or NATURE ENTHUSIASTS. Large windows throughout invite abundant NATURAL LIGHT & BREATHTAKING views of PRIVATE OASIS! Spacious kitchen, featuring high end SS appliances, Granite countertops. LivingRoom w/ Cozy Fireplace is open to AMPLE DINING area, perfect for hosting dinner parties. GORGEOUS MASTER SUITE-walkin closet & SPA LIKE ENSUITE w/ CLAW FOOT SOAKER TUB & separate shower. FF BASEMENT is an ENTERTAINERS DELIGHT! WETBAR! MEDIA RM! EXERCISE RM! office & bedrm. Step outside, meticulously landscaped gardens and a serene pond create a tranquil retreat. EXPANSIVE deck is ideal for entertaining, or simply enjoying the natural beauty of the surroundings. Double attch garage, 2nd single attch garage. For your DIY projects 30x40 SHOP. This property is more than just a home; its a lifestyle! LUXURY HOME & short 12min drive to Sherwood Park & Edmonton. Minutes to 4 Golf courses (id:1945)
Demographic Information
Neighbourhood Education
| Master's degree | 10 |
| Bachelor's degree | 65 |
| University / Below bachelor level | 15 |
| Certificate of Qualification | 40 |
| College | 100 |
| University degree at bachelor level or above | 85 |
Neighbourhood Marital Status Stat
| Married | 255 |
| Widowed | 15 |
| Divorced | 10 |
| Separated | 5 |
| Never married | 65 |
| Living common law | 35 |
| Married or living common law | 290 |
| Not married and not living common law | 90 |
Neighbourhood Construction Date
| 1961 to 1980 | 100 |
| 1981 to 1990 | 20 |
| 1991 to 2000 | 45 |
| 2001 to 2005 | 15 |










