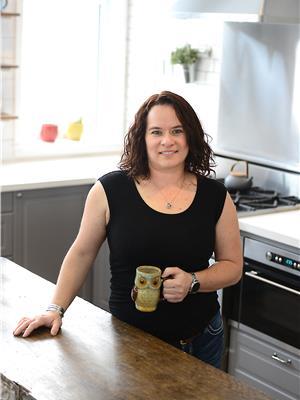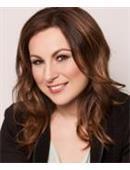949 Boychuk Drive, Saskatoon
- Bedrooms: 5
- Bathrooms: 2
- Living area: 919 square feet
- Type: Residential
Source: Public Records
Note: This property is not currently for sale or for rent on Ovlix.
We have found 6 Houses that closely match the specifications of the property located at 949 Boychuk Drive with distances ranging from 2 to 10 kilometers away. The prices for these similar properties vary between 274,900 and 474,900.
Nearby Places
Name
Type
Address
Distance
La Bamba Cafe
Restaurant
1025 Boychuk Dr
0.1 km
Tomas The Cook Family Restaurant
Restaurant
3929 8th St E
0.9 km
The Centre
Shopping mall
3510 8 St E
1.3 km
Domino's Pizza
Restaurant
3521 8 St E
1.4 km
Packham Ave Medical Clinic
Beauty salon
335 Packham Ave
1.6 km
Cineplex Odeon Centre Cinemas
Movie theater
3510 8th St E
1.7 km
Parr Autobody
Car repair
336 Packham Ave
1.7 km
Extra Foods
Pharmacy
315 Herold Rd
1.9 km
Boston Pizza
Restaurant
329 Herold Rd
2.1 km
Moka Coffee Bar
Cafe
411E Herold Ct
2.2 km
Wilson's Greenhouse ( Eastside Main Location)
Food
McOrmond Dr
2.3 km
Lakeridge School
School
305 Waterbury Rd
2.5 km
Property Details
- Cooling: Central air conditioning
- Heating: Forced air, Natural gas
- Year Built: 1974
- Structure Type: House
- Architectural Style: Bungalow
Interior Features
- Basement: Finished, Full
- Appliances: Washer, Refrigerator, Dishwasher, Stove, Dryer, Window Coverings
- Living Area: 919
- Bedrooms Total: 5
Exterior & Lot Features
- Lot Features: Treed, Double width or more driveway
- Lot Size Units: square feet
- Parking Features: None, Parking Space(s)
- Lot Size Dimensions: 4802.00
Location & Community
- Common Interest: Freehold
Tax & Legal Information
- Tax Year: 2024
- Tax Annual Amount: 2872
Come check out this well-maintained bungalow in East College Park with a 2 bedroom basement suite! The main floor offers a spacious living room, eat-in kitchen with good cupboard space, full bath and 3 bedrooms. The basement has a separate entry and leads to the suite with a large kitchen, bedrooms and a full bath. Outside you'll find a private deck, room for 4 cars on the driveway, plus a spacious backyard with space for a garage if you choose! Just a few blocks from the elementary school and easy access to 8th St amenities, this is a perfect home for any first time buyer, investor or savvy homeowner! (id:1945)
Demographic Information
Neighbourhood Education
| Bachelor's degree | 30 |
| University / Below bachelor level | 25 |
| Certificate of Qualification | 20 |
| College | 85 |
| Degree in medicine | 10 |
| University degree at bachelor level or above | 40 |
Neighbourhood Marital Status Stat
| Married | 230 |
| Widowed | 15 |
| Divorced | 10 |
| Separated | 5 |
| Never married | 115 |
| Living common law | 20 |
| Married or living common law | 245 |
| Not married and not living common law | 145 |
Neighbourhood Construction Date
| 1961 to 1980 | 160 |
| 1981 to 1990 | 15 |










