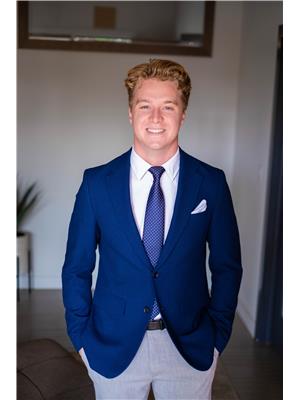233 41 Summerwood Bv, Sherwood Park
- Bedrooms: 2
- Bathrooms: 3
- Living area: 121.38 square meters
- Type: Townhouse
Source: Public Records
Note: This property is not currently for sale or for rent on Ovlix.
We have found 6 Townhomes that closely match the specifications of the property located at 233 41 Summerwood Bv with distances ranging from 2 to 10 kilometers away. The prices for these similar properties vary between 199,900 and 339,998.
Recently Sold Properties
Nearby Places
Name
Type
Address
Distance
Greenland Garden Centre
Food
23108 Hwy 16
1.5 km
Royal Pizza
Restaurant
590 Baseline Rd
1.8 km
MainStay Suites East Edmonton/Sherwood Park
Lodging
201 Palisades Way
1.9 km
Tim Hortons
Cafe
590 Baseline Rd
1.9 km
Tim Hortons
Cafe
137 Main Blvd
3.2 km
Holiday Inn Express
Lodging
11 Portage Ln
3.2 km
The Canadian Brewhouse - Sherwood Park
Bar
270 Baseline Rd #200
3.3 km
Pasta Pantry
Meal takeaway
101 Granada Blvd
3.5 km
Bev Facey Community High School
School
99 Colwill Blvd
3.8 km
Franklin's Inn
Restaurant
2016 Sherwood Dr
3.8 km
The Sawmill Restaurant Group Ltd.
Store
2016 Sherwood Dr
3.8 km
Strathcona County Library
Library
401 Festival Ln
4.0 km
Property Details
- Cooling: Central air conditioning
- Heating: Forced air
- Stories: 2
- Year Built: 2007
- Structure Type: Row / Townhouse
Interior Features
- Basement: Unfinished, Full
- Appliances: Washer, Refrigerator, Dishwasher, Stove, Dryer, Microwave Range Hood Combo, Window Coverings, Garage door opener, Garage door opener remote(s)
- Living Area: 121.38
- Bedrooms Total: 2
- Fireplaces Total: 1
- Bathrooms Partial: 1
- Fireplace Features: Gas, Unknown
Exterior & Lot Features
- Lot Features: Private setting, See remarks, Park/reserve
- Parking Features: Attached Garage
Location & Community
- Common Interest: Condo/Strata
Property Management & Association
- Association Fee: 319
- Association Fee Includes: Landscaping, Property Management, Insurance, Other, See Remarks
Tax & Legal Information
- Parcel Number: 8520301702
UPGRADED/IMMACULATE 2 Storey (2 B/R) Townhouse conveniently located close to all Amenities & BACKING a WALKING TRAIL! The Main Floor offers an OPEN CONCEPT! The Kitchen features an Abundance of Cabinets & Counter Space. The Spacious Dinette offers access to the Deck. The Living room boasts a GRAND Ceiling & Gas F/P! The Upstairs includes 2 Bedrooms & a 4pce Bathroom. The Huge West-Facing Primary Bedroom offers a 3pce Ensuite & a Walk-In Closet. UPGRADES: All Light Fixtures-except Two(2023), Vacuum System(2023), Ensuite Shower Door(2023), Kitchen Blinds(2022), Upstairs Vinyl Plank Flooring (2022), Faucets (2022), Phantom Screen(2022), Interior Professionally Painted (2021), A/C(2021), Furnace/Humidifier(2021), Fridge/Stove/Dishwasher/Washer/Dryer(2020). Hot Water Tank(2020). FEATURES: A/C, Front Veranda, Backyard Deck & a Single Attached Garage complete this FANTASTIC Property! HASSLE-FREE LIVING- Low Condo Fees=Lawn/Snow Maintenance & Ample Visitor Parking is in Close Proximity! (id:1945)








