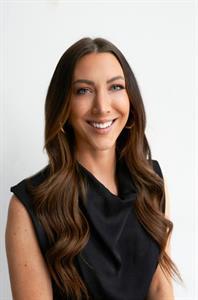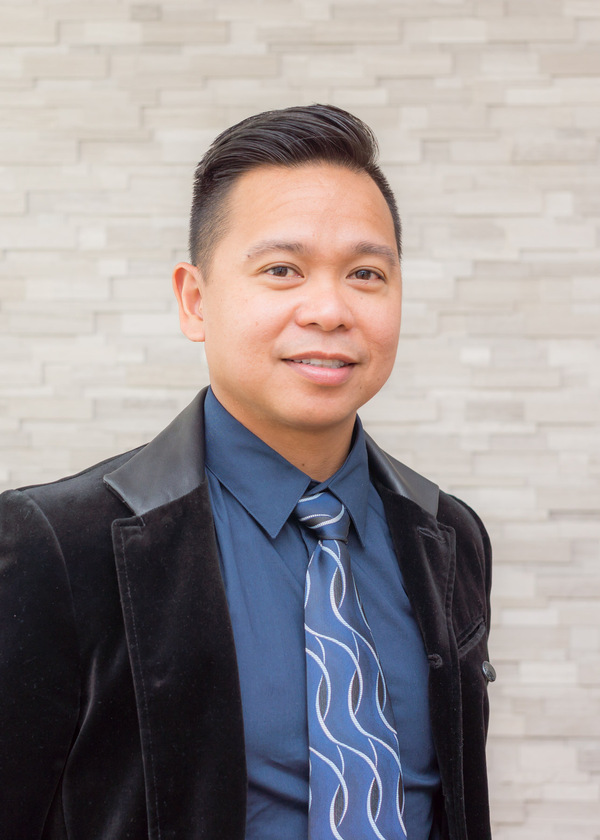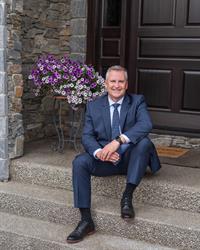3431 32 Street Sw, Calgary
- Bedrooms: 3
- Bathrooms: 3
- Living area: 1121.61 square feet
- Type: Residential
- Added: 8 days ago
- Updated: 4 days ago
- Last Checked: 10 hours ago
OPEN HOUSE SAT, OCT 12, 1PM - 3 PM. Welcome to your dream home at 3431 32 Street SW, nestled in the sought-after community of Rutland Park. This beautifully renovated bungalow is move-in ready, with nothing needing updates, making it the perfect sanctuary for working professionals or those looking to downsize. As you step inside, you're greeted by heated flooring throughout, fresh paint, and a stunning gas fireplace that adds warmth and elegance to the open-concept living space. The inviting living/dining area seamlessly flows into a chef’s kitchen, featuring gorgeous quartz countertops (2024) with a waterfall edge, stainless steel appliances including a brand new fridge (2024), a gas range stove, updated lighting, and a built-in sonos speaker system. Enjoy casual dining with built-in cabinetry, floating shelves, and a wine rack, all while overlooking your private WEST-facing yard. The spacious primary bedroom is a true retreat, comfortably accommodating a king-size bed. It boasts a cozy bay window and a large walk-in closet with custom built-ins. The spa-like 5pc ensuite is nothing short of luxurious, featuring heated floors, a dual vanity, a clawfoot tub, and a zero threshold accessible steam shower with a rainfall shower head. Step outside from the ensuite to your new hot tub, surrounded by privacy walls, perfect for unwinding after a long day. Custom honeycomb blinds and a half bath complete the main level. The separate access to the basement reveals two generous bedrooms (egress window to be installed Oct 24), ideal for guests or an in-home office, along with a cozy living space, an updated 4pc bathroom, a cold storage room, and a spacious utility room. The backyard is a true showstopper! With a new composite deck (2022), gorgeous landscaping, and a projector screen for summer movie nights, it’s an entertainer's paradise, complete with a dog run. The oversized HEATED garage comes with additional shelving providing ample space for all your vehicles and toys. Lar ge planter boxes are included for the gardening enthusiast to grow vegetables or flowers. The beautifully landscaped front garden features a vibrant perennial garden filled with colourful blooms and hostas. Additional highlights include a water softener and filtration system, AC (2021), fresh carpets, an updated sump pump, and a security system with motion sensor lights. Both the electrical and plumbing have been updated with permits, ensuring peace of mind. Rutland Park is a quiet, friendly neighbourhood that offers access to some of the city’s best schools, beautiful green spaces, and pathways for outdoor recreation. Enjoy the convenience of easy access to downtown, Marda Loop, and quick routes to Crowchild Trail. This move-in ready home is in fantastic condition and offers great potential for future development. All it needs is you—just grab the key and start your next chapter! (id:1945)
powered by

Property Details
- Cooling: Central air conditioning
- Heating: Forced air, In Floor Heating, Other
- Stories: 1
- Year Built: 1953
- Structure Type: House
- Exterior Features: Brick, Stucco
- Foundation Details: Poured Concrete
- Architectural Style: Bungalow
- Construction Materials: Wood frame
Interior Features
- Basement: Finished, Full, Separate entrance
- Flooring: Laminate, Carpeted, Ceramic Tile
- Appliances: Washer, Refrigerator, Water softener, Cooktop - Gas, Dishwasher, Dryer, Microwave Range Hood Combo, Window Coverings
- Living Area: 1121.61
- Bedrooms Total: 3
- Fireplaces Total: 1
- Bathrooms Partial: 1
- Above Grade Finished Area: 1121.61
- Above Grade Finished Area Units: square feet
Exterior & Lot Features
- Lot Features: Back lane, French door, Closet Organizers, No Smoking Home, Gas BBQ Hookup
- Lot Size Units: square feet
- Parking Total: 2
- Parking Features: Detached Garage
- Lot Size Dimensions: 5941.68
Location & Community
- Common Interest: Freehold
- Street Dir Suffix: Southwest
- Subdivision Name: Rutland Park
Tax & Legal Information
- Tax Lot: 9
- Tax Year: 2024
- Tax Block: 13
- Parcel Number: 0020721791
- Tax Annual Amount: 4569
- Zoning Description: R-CG
Room Dimensions

This listing content provided by REALTOR.ca has
been licensed by REALTOR®
members of The Canadian Real Estate Association
members of The Canadian Real Estate Association















