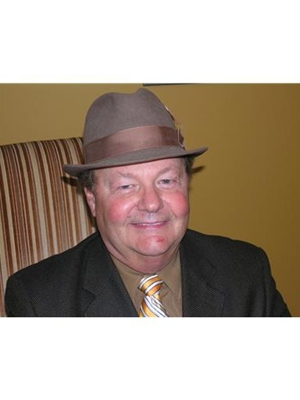64 Beauly Place, Cambridge
- Bedrooms: 3
- Bathrooms: 2
- Living area: 2200 square feet
- Type: Residential
Source: Public Records
Note: This property is not currently for sale or for rent on Ovlix.
We have found 6 Houses that closely match the specifications of the property located at 64 Beauly Place with distances ranging from 2 to 10 kilometers away. The prices for these similar properties vary between 1,399,900 and 2,200,000.
Nearby Listings Stat
Active listings
23
Min Price
$498,000
Max Price
$1,174,995
Avg Price
$693,443
Days on Market
50 days
Sold listings
15
Min Sold Price
$499,000
Max Sold Price
$1,700,000
Avg Sold Price
$847,100
Days until Sold
59 days
Recently Sold Properties
Nearby Places
Name
Type
Address
Distance
Southwood Secondary School
School
30 Southwood Dr
1.6 km
Cafe 13 Main Street Grill
Restaurant
13 Main St
3.1 km
Elixir Bistro
Restaurant
34 Main St
3.1 km
Cambridge Mill
Restaurant
130 Water St N
3.5 km
Galt Arena Gardens
Stadium
98 Shade St
3.8 km
Galt Collegiate Institute
School
200 Water St N
4.0 km
Cafe Moderno
Restaurant
383 Elgin St N
5.4 km
Langdon Hall Country House Hotel & Spa
Restaurant
1 Langdon Dr
6.0 km
Cambridge Centre
Shopping mall
355 Hespeler Rd
6.6 km
Preston High School
School
550 Rose St
6.8 km
St. Benedict Catholic Secondary School
School
Cambridge
6.8 km
Blackshop Restaurant
Bar
595 Hespeler Rd
7.7 km
Property Details
- Cooling: Central air conditioning
- Heating: Forced air, Natural gas
- Stories: 1
- Year Built: 1960
- Structure Type: House
- Exterior Features: Stucco
- Architectural Style: Raised bungalow
Interior Features
- Basement: Finished, Full
- Appliances: Refrigerator, Water softener, Dishwasher, Stove, Dryer, Microwave, Hood Fan, Window Coverings
- Living Area: 2200
- Bedrooms Total: 3
- Above Grade Finished Area: 1200
- Below Grade Finished Area: 1000
- Above Grade Finished Area Units: square feet
- Below Grade Finished Area Units: square feet
- Above Grade Finished Area Source: Owner
- Below Grade Finished Area Source: Owner
Exterior & Lot Features
- Lot Features: Cul-de-sac, Southern exposure, Paved driveway
- Water Source: Drilled Well
- Lot Size Units: acres
- Parking Total: 14
- Parking Features: Detached Garage
- Lot Size Dimensions: 13.093
Location & Community
- Directions: St. Andrews St to Grand Ridge Dr to Stirling MacGregor to Beauly
- Common Interest: Freehold
- Subdivision Name: 61 - Reidsville/Riverview/Shep’s Sub-division/Wrigley
- Community Features: Quiet Area
Utilities & Systems
- Sewer: Septic System
- Utilities: Natural Gas, Electricity
Tax & Legal Information
- Tax Annual Amount: 4300
- Zoning Description: Residential
Additional Features
- Number Of Units Total: 3
Minutes from downtown Cambridge, this unique farm property offers a blend of rural charm and urban convenience. As you meander down the tree-lined laneway, prepare to be awestruck by the potential that unfolds before your eyes. The raised bungalow boasts an open-concept main floor that's bathed in natural light. The spacious living room and kitchen create a seamless flow, perfect for both everyday living and entertaining. Large windows frame picturesque views of the surrounding farmland, bringing the outdoors in and creating a serene atmosphere. Downstairs, the raised basement is a blank canvas waiting for your personal touch. Previously used as an in-law suite, it offers endless possibilities for customization. While the house is clean comfortable, it's ready for your designer flair to truly make it shine. Step outside onto the expansive back deck and imagine sipping your morning coffee while overlooking the paddock and its impressive, professionally installed sand ring. Horse enthusiasts will be delighted by the functional barn, complete with four spacious stalls, ample storage for hay and equipment, and a heated tack room. There's even an office space for those who need to mix business with pleasure. Car aficionados haven't been forgotten - the lower level garage can accommodate up to four vehicles. Two additional run-in shelters on the property provide extra versatility for your farming or hobby needs. Come and explore the possibilities that await! (id:1945)
Demographic Information
Neighbourhood Education
| Master's degree | 20 |
| Bachelor's degree | 130 |
| University / Above bachelor level | 20 |
| University / Below bachelor level | 20 |
| Certificate of Qualification | 30 |
| College | 230 |
| University degree at bachelor level or above | 165 |
Neighbourhood Marital Status Stat
| Married | 645 |
| Widowed | 60 |
| Divorced | 40 |
| Separated | 20 |
| Never married | 325 |
| Living common law | 65 |
| Married or living common law | 715 |
| Not married and not living common law | 445 |
Neighbourhood Construction Date
| 1961 to 1980 | 55 |
| 1981 to 1990 | 100 |
| 1991 to 2000 | 165 |
| 2001 to 2005 | 110 |
| 2006 to 2010 | 10 |










