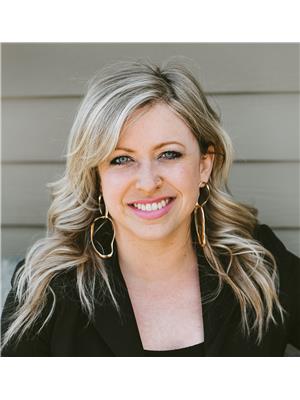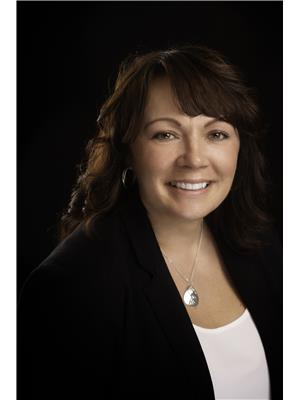1455 Quilchena Ave, Merritt
- Bedrooms: 2
- Bathrooms: 2
- Living area: 1373 square feet
- Type: Residential
- Added: 15 days ago
- Updated: 14 days ago
- Last Checked: 19 hours ago
Did somebody ask for a rancher on the river?? No, not the cowboy kind - this home offers one level living, 2 bedrooms (possibly three), 2 bathrooms, and makes it perfect for a downsizer or first time buyer! Come in through the laundry room and take a right to the living, dining and kitchen area with plenty of room for furniture and the dining table. Towards the back of the unit on the right is your two bedrooms of ample size one featuring a large closet and ensuite. On your left find the main bathroom, office and a second living room. BONUS - bubble it up in the hot tub, and enjoy the extra storage container and shed in the back with room to park your trailer or vehicles. This one is a must see - call the listing agent Jared Thomas for more info! (id:1945)
powered by

Property Details
- Heating: Forced air, Natural gas, Furnace
- Structure Type: House
- Architectural Style: Ranch
Interior Features
- Living Area: 1373
- Bedrooms Total: 2
- Fireplaces Total: 1
- Fireplace Features: Gas, Conventional
Exterior & Lot Features
- Lot Size Units: square feet
- Parking Features: Carport
- Lot Size Dimensions: 12196
Location & Community
- Common Interest: Freehold
Tax & Legal Information
- Parcel Number: 018-009-123
- Tax Annual Amount: 3282
Room Dimensions

This listing content provided by REALTOR.ca has
been licensed by REALTOR®
members of The Canadian Real Estate Association
members of The Canadian Real Estate Association
















