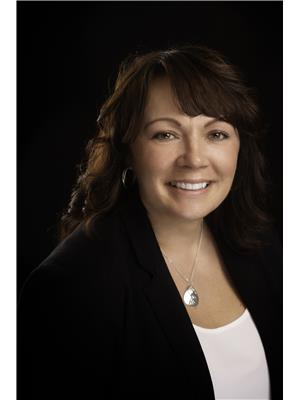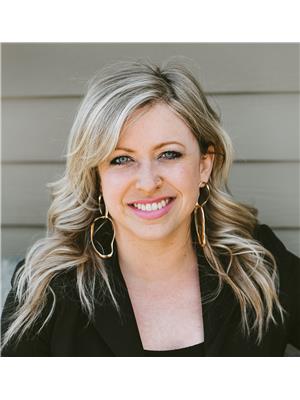1913 Granite Ave, Merritt
- Bedrooms: 3
- Bathrooms: 3
- Living area: 2884 square feet
- Type: Residential
Source: Public Records
Note: This property is not currently for sale or for rent on Ovlix.
We have found 6 Houses that closely match the specifications of the property located at 1913 Granite Ave with distances ranging from 2 to 9 kilometers away. The prices for these similar properties vary between 559,000 and 799,000.
Recently Sold Properties
Nearby Places
Name
Type
Address
Distance
7-Eleven Food Stores
Grocery or supermarket
2002 Nicola
0.1 km
Coldwater Hotel
Restaurant
1901 Voght
0.2 km
Intown Inn and Suites
Lodging
2201 Voght St
0.2 km
Merritt Desert Inn
Liquor store
2350 Voght St
0.3 km
Cooper's Foods
Grocery or supermarket
1700 Garcia St
0.4 km
Clay Banks R.V.Park
Campground
1302 Voght St
0.8 km
Knights Inn Merritt
Lodging
2702 Nicola Ave
1.5 km
Travelodge Merritt
Lodging
3581 Voght St
2.1 km
Home Restaurant
Restaurant
3561 Voght St
2.1 km
Super 8 Merritt BC
Lodging
3561 Voght Street
2.1 km
Ramada Limited Merritt
Lodging
3571 Voght St
2.2 km
Tim Hortons
Cafe
3340 River Ranch Rd
2.3 km
Property Details
- Heating: Forced air, Natural gas, Furnace
- Structure Type: House
- Construction Materials: Wood frame
Interior Features
- Living Area: 2884
- Bedrooms Total: 3
- Fireplaces Total: 1
Exterior & Lot Features
- Lot Size Units: square feet
- Parking Features: Garage
- Lot Size Dimensions: 6000
Location & Community
- Common Interest: Freehold
Tax & Legal Information
- Parcel Number: 012-836-630
- Tax Annual Amount: 3700
Explore this meticulously crafted 3-bedroom 3- bath home, perfectly located within easy reach of all amenities. Stepping inside you will notice this property has been updated and cared for. Featuring an open-concept kitchen, it boasts updated appliances, a large island, ample cupboard space and pristine hardwood flooring. It seamlessly transitions into a formal dining area, ideal for family meals and entertaining. The expansive living room is accentuated by large windows, flooding the space with natural light. Steps from your kitchen/Livingroom features your private sanctuary, where your expansive covered deck awaits. This outdoor space is ideal for relaxing afternoons or lively BBQs with friends and family. Upstairs, discover three well-appointed bedrooms and two bathrooms. The expansive master bedroom is a true retreat with a spacious ensuite designed for relaxation, with a stand-up shower and a luxurious soaker tub, providing a spa-like experience at home. The property also includes a large basement for storage, newer roof, skylights that fill the home with natural light, and a double garage for convenience. The basement is used for endless storage but could also be finished so bring your ideas! Property is not in the flood plains (id:1945)
Demographic Information
Neighbourhood Education
| Bachelor's degree | 15 |
| University / Below bachelor level | 10 |
| Certificate of Qualification | 20 |
| College | 25 |
| University degree at bachelor level or above | 20 |
Neighbourhood Marital Status Stat
| Married | 160 |
| Widowed | 35 |
| Divorced | 45 |
| Separated | 20 |
| Never married | 95 |
| Living common law | 30 |
| Married or living common law | 195 |
| Not married and not living common law | 190 |
Neighbourhood Construction Date
| 1961 to 1980 | 100 |
| 1991 to 2000 | 15 |
| 1960 or before | 55 |










