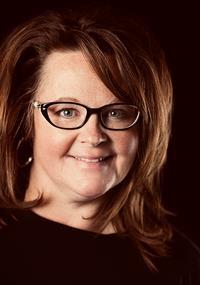4516 59 Street, Rocky Mountain House
- Bedrooms: 3
- Bathrooms: 2
- Living area: 1216 square feet
- Type: Mobile
- Added: 26 days ago
- Updated: 8 days ago
- Last Checked: 8 hours ago
A great opportunity for a first time home buyer or someone wanting to downsize. This 3 bedroom 2 bath mobile is on it own lot in the lovely Creekside Mobile Home Park. The home has a wonderful layout with a large living room and eat-in kitchen with a corner pantry. There is a good sized master bedroom with walk-in closet and full ensuite bathroom with a jacuzzi tub. (id:1945)
powered by

Property DetailsKey information about 4516 59 Street
Interior FeaturesDiscover the interior design and amenities
Exterior & Lot FeaturesLearn about the exterior and lot specifics of 4516 59 Street
Location & CommunityUnderstand the neighborhood and community
Tax & Legal InformationGet tax and legal details applicable to 4516 59 Street
Room Dimensions

This listing content provided by REALTOR.ca
has
been licensed by REALTOR®
members of The Canadian Real Estate Association
members of The Canadian Real Estate Association
Nearby Listings Stat
Active listings
8
Min Price
$179,900
Max Price
$355,000
Avg Price
$253,050
Days on Market
30 days
Sold listings
5
Min Sold Price
$79,000
Max Sold Price
$439,900
Avg Sold Price
$261,740
Days until Sold
68 days






