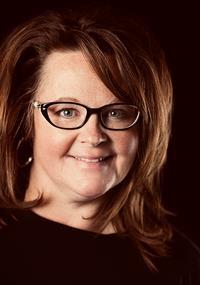5731 59 Avenue Avenue, Rocky Mountain House
- Bedrooms: 3
- Bathrooms: 1
- Living area: 924 square feet
- Type: Mobile
- Added: 8 days ago
- Updated: 1 days ago
- Last Checked: 8 hours ago
If you're looking for affordable home ownership check out this comfortable mobile on its own lot in Rocky. Let's start with the nice little covered deck at the front entry of the 10 x 16' side addition that works as a great boot room/entrance area with lots of built in storage and a back door that opens to the oversized, partially covered tiered deck with wooden privacy panels. Just inside the mobile home is the main living area that has been opened up making an inviting space between the living room, kitchen and dining area plus there's a convenient pantry with floor to ceiling shelves and custom barn style sliding doors. Down the hall is the laundry with additional lighting over the washer and dryer and two smaller bedrooms. At the south end is a large master bedroom with two wardrobes that are included. Notice the extra storm windows on the interior for more efficiency in the colder months. The yard is fenced with a back parking pad and an 18 x 24' detached garage with work benches and wired with an overhead door opener. This property backs onto a school yard with several playgrounds close by. (id:1945)
powered by

Property DetailsKey information about 5731 59 Avenue Avenue
Interior FeaturesDiscover the interior design and amenities
Exterior & Lot FeaturesLearn about the exterior and lot specifics of 5731 59 Avenue Avenue
Location & CommunityUnderstand the neighborhood and community
Tax & Legal InformationGet tax and legal details applicable to 5731 59 Avenue Avenue
Room Dimensions

This listing content provided by REALTOR.ca
has
been licensed by REALTOR®
members of The Canadian Real Estate Association
members of The Canadian Real Estate Association
Nearby Listings Stat
Active listings
4
Min Price
$94,000
Max Price
$210,000
Avg Price
$142,750
Days on Market
52 days
Sold listings
5
Min Sold Price
$119,900
Max Sold Price
$320,000
Avg Sold Price
$182,760
Days until Sold
151 days






