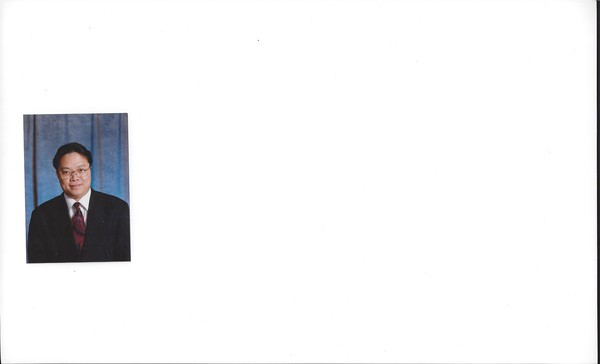1239 Hunterquay Hill Nw, Calgary
- Bedrooms: 4
- Bathrooms: 3
- Living area: 1370 square feet
- Type: Residential
- Added: 34 days ago
- Updated: 5 days ago
- Last Checked: 21 hours ago
Welcome to this beautifully upgraded and meticulously maintained home that exudes both charm and modern luxury. From the moment you step inside, you'll be greeted by an open-concept main floor that invites you to relax and entertain. The gourmet kitchen is a chef's dream, featuring a large centre island and granite countertops, perfect for preparing meals or gathering with loved ones. The bright and cozy nook leads to a large south-facing deck, offering the perfect spot to soak up the sun or enjoy evening get-togethers. The oversized living room is elegant and inviting, with a stunning stone-faced gas fireplace at its center, creating a warm ambiance for any occasion. With four spacious bedrooms, this home offers plenty of room for family and guests. The primary suite is an absolute retreat, featuring a gorgeous 5-piece ensuite with heated floors for ultimate comfort. A second bedroom and a stylish 2-piece bathroom complete the main level. Head downstairs to the walkout lower level, where you'll find bedrooms 3 and 4, a 3-piece bathroom, a games room, and a family room with a charming brick-faced wood-burning fireplace.The games room opens onto a covered patio that overlooks the fully landscaped backyard, complete with a custom shed, dog run, and lush greenery. For car enthusiasts or hobbyists, the triple detached garage is a dream come true! It offers plenty of space for multiple vehicles, a workshop, or storage—all while maintaining a pristine and polished finish. Located steps from Nose Hill Provincial Park, this home offers incredible walkability and access to one of Calgary's best natural spaces. Enjoy daily strolls, hikes, or bike rides in this gorgeous park, all while being close to the conveniences of city life. This home is truly a gem, blending modern upgrades with timeless elegance. Move in and start enjoying everything this beautiful home and location offers. (id:1945)
powered by

Property DetailsKey information about 1239 Hunterquay Hill Nw
- Cooling: Central air conditioning
- Heating: Natural gas, Central heating
- Stories: 1
- Year Built: 1972
- Structure Type: House
- Foundation Details: Poured Concrete
- Architectural Style: Bi-level
Interior FeaturesDiscover the interior design and amenities
- Basement: Finished, Full, Walk out
- Flooring: Tile, Hardwood
- Appliances: Refrigerator, Range - Gas, Dishwasher, Oven, Microwave, Microwave Range Hood Combo, Garage door opener, Water Heater - Tankless
- Living Area: 1370
- Bedrooms Total: 4
- Fireplaces Total: 2
- Bathrooms Partial: 1
- Above Grade Finished Area: 1370
- Above Grade Finished Area Units: square feet
Exterior & Lot FeaturesLearn about the exterior and lot specifics of 1239 Hunterquay Hill Nw
- Lot Features: Back lane, No Animal Home, No Smoking Home
- Lot Size Units: square meters
- Parking Total: 3
- Parking Features: Detached Garage
- Lot Size Dimensions: 581.00
Location & CommunityUnderstand the neighborhood and community
- Common Interest: Freehold
- Street Dir Suffix: Northwest
- Subdivision Name: Huntington Hills
Tax & Legal InformationGet tax and legal details applicable to 1239 Hunterquay Hill Nw
- Tax Lot: 34
- Tax Year: 2024
- Tax Block: 39
- Parcel Number: 0018639914
- Tax Annual Amount: 3998
- Zoning Description: R-CG
Room Dimensions

This listing content provided by REALTOR.ca
has
been licensed by REALTOR®
members of The Canadian Real Estate Association
members of The Canadian Real Estate Association
Nearby Listings Stat
Active listings
35
Min Price
$379,000
Max Price
$899,900
Avg Price
$650,780
Days on Market
37 days
Sold listings
12
Min Sold Price
$499,800
Max Sold Price
$799,900
Avg Sold Price
$622,507
Days until Sold
23 days
Nearby Places
Additional Information about 1239 Hunterquay Hill Nw









































