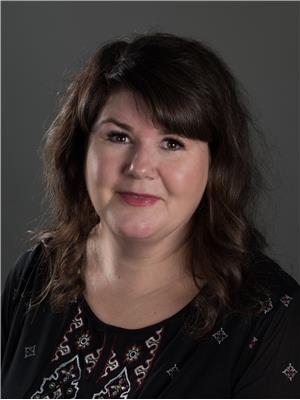1894 Abbott Street, Kelowna
- Bedrooms: 6
- Bathrooms: 4
- Living area: 3896 square feet
- Type: Residential
- Added: 56 days ago
- Updated: 49 days ago
- Last Checked: 13 hours ago
Purchase the best of both worlds in a home that celebrates its history while embracing today’s lifestyle. Lovingly maintained & updated with two potential income producing properties. One of Kelowna's most sought-after neighborhoods on the coveted Abbott Street corridor. If you're looking for an incredible lifestyle of walkability, beach access, limitless outdoor recreation, and everyday convenience- this property is for you. The move-in ready main home boasts charm and luxury with a new gourmet kitchen, updated spa-like bathrooms, and a fantastic floorplan with two bedrooms on the main plus a primary bedroom & ensuite upstairs. Downstairs, the well-appointed self sufficient suite features a modern kitchen, two living areas and an impressive full bathroom. The detached 2 bedroom carriage house was constructed to include an excellent floorplan with an open concept main living space and separate outdoor patio. Made for the Okanagan weather the numerous outdoor living areas will be cherished with multiple areas to enjoy, irrigated vegetable gardens, mature landscaping, hot tub and a play area for children. Brand new heat pump in 2023. Live a stones throw to Downtown Kelowna, an abundance of parks and lake access, Pandosy Village, The Hospital, and more. (id:1945)
powered by

Property Details
- Roof: Asphalt shingle, Unknown
- Cooling: Wall unit, Heat Pump
- Heating: Heat Pump, Baseboard heaters, See remarks
- Stories: 3
- Year Built: 1928
- Structure Type: House
- Exterior Features: Stone, Stucco
Interior Features
- Basement: Full
- Flooring: Hardwood, Laminate
- Living Area: 3896
- Bedrooms Total: 6
- Fireplaces Total: 1
- Fireplace Features: Gas, Unknown
Exterior & Lot Features
- Lot Features: Corner Site
- Water Source: Municipal water
- Lot Size Units: acres
- Parking Total: 3
- Parking Features: Oversize
- Lot Size Dimensions: 0.17
Location & Community
- Common Interest: Freehold
- Community Features: Family Oriented
Utilities & Systems
- Sewer: Municipal sewage system
Tax & Legal Information
- Zoning: Unknown
- Parcel Number: 010-704-141
- Tax Annual Amount: 6173.32
Room Dimensions

This listing content provided by REALTOR.ca has
been licensed by REALTOR®
members of The Canadian Real Estate Association
members of The Canadian Real Estate Association
















