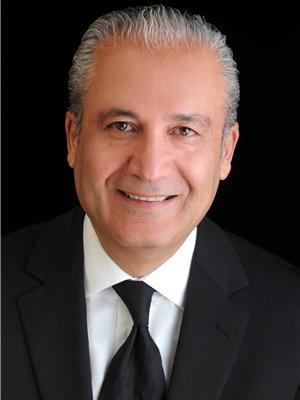506 Egret Way, Ottawa
- Bedrooms: 3
- Bathrooms: 3
- Type: Residential
- Added: 14 days ago
- Updated: 4 days ago
- Last Checked: 12 hours ago
Welcome to a home by the award winning builder: Tamarack Homes. Located in Barrhaven's popular Half Moon Bay area, this over 2200 sqft double garage detached home is a quick walk from beautiful parks, public transportation and the Minto Recreation Complex. The open-concept main floor offers maple hardwood floors throughout dining and living spaces, bright natural lighting, a chef's kitchen w/ large island, upgraded cabinetry designed and installed by Muskoka cabinetry along with Cambria Quartz countertop & custom glass tile backsplash. There is also a large mudroom with ample storage on the main floor. Upstairs you find 3 good sized bedrooms including the primary bedroom w/ walk-in closet & luxurious 5pc ensuite complete w/ soaker tub & walk-in shower. Laundry is upstairs with a large linen closet. Finished basement is the place for family movie night or a work from home office space. The backyard is your own little paradise with patio stones and gazebo, perfect home for any family. (id:1945)
powered by

Property DetailsKey information about 506 Egret Way
Interior FeaturesDiscover the interior design and amenities
Exterior & Lot FeaturesLearn about the exterior and lot specifics of 506 Egret Way
Location & CommunityUnderstand the neighborhood and community
Business & Leasing InformationCheck business and leasing options available at 506 Egret Way
Property Management & AssociationFind out management and association details
Utilities & SystemsReview utilities and system installations
Tax & Legal InformationGet tax and legal details applicable to 506 Egret Way
Additional FeaturesExplore extra features and benefits
Room Dimensions

This listing content provided by REALTOR.ca
has
been licensed by REALTOR®
members of The Canadian Real Estate Association
members of The Canadian Real Estate Association
Nearby Listings Stat
Active listings
59
Min Price
$395,000
Max Price
$2,480,000
Avg Price
$757,240
Days on Market
51 days
Sold listings
34
Min Sold Price
$419,900
Max Sold Price
$1,000,000
Avg Sold Price
$688,747
Days until Sold
56 days
Nearby Places
Additional Information about 506 Egret Way















