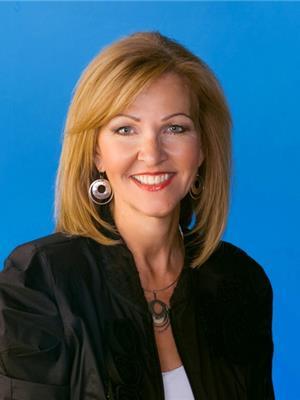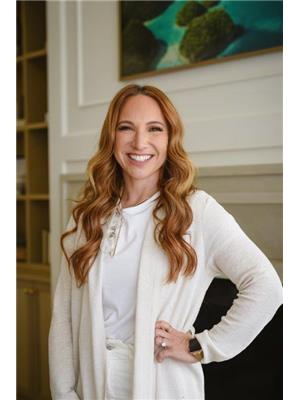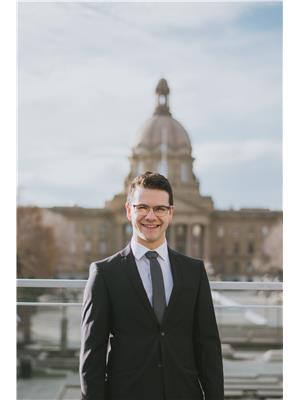211 15499 Castle Downs Rd Nw, Edmonton
- Bedrooms: 1
- Bathrooms: 2
- Living area: 104.63 square meters
- MLS®: e4399304
- Type: Apartment
- Added: 43 days ago
- Updated: 13 days ago
- Last Checked: 4 hours ago
Your ideal life begins with a home that inspires you. Fully renovated & perfectly located on Beaumaris Lake, this 18+ condo complex offers an exceptional lifestyle. With nearly 1200 sq ft, the space feels open and spacious, featuring a large living room and dining room, along with a new kitchen with a movable island. The den is large enough to be a 2nd bedroom with a closet, while the roomy primary bedroom can accommodate even the largest furniture. Keep cool on hot summer days with the included A/C unit; the flooring, light fixtures, and bathrooms have all been updated. From your balcony, enjoy a fantastic view of the serene lake, overlooking the beautiful courtyard and gazebo. The suite also provides ample in-suite storage and your parking stall is right outside the front entrance. The building offers top-notch amenities, including a pool, hot tub, Social Rm as well as a fitness area. With virtually nothing left to do but move in, this unit is a must-see for the most discerning buyers. (id:1945)
powered by

Property Details
- Heating: Baseboard heaters
- Year Built: 1992
- Structure Type: Apartment
Interior Features
- Basement: None
- Appliances: Washer, Refrigerator, Dishwasher, Stove, Dryer, Freezer, Microwave Range Hood Combo, Window Coverings, Fan
- Living Area: 104.63
- Bedrooms Total: 1
Exterior & Lot Features
- Lot Size Units: square meters
- Pool Features: Indoor pool
- Parking Features: Stall
- Lot Size Dimensions: 133.95
- Waterfront Features: Waterfront on lake
Location & Community
- Common Interest: Condo/Strata
- Community Features: Lake Privileges
Property Management & Association
- Association Fee: 586.45
- Association Fee Includes: Exterior Maintenance, Landscaping, Property Management, Heat, Water, Insurance, Other, See Remarks
Tax & Legal Information
- Parcel Number: 3905775
Room Dimensions

This listing content provided by REALTOR.ca has
been licensed by REALTOR®
members of The Canadian Real Estate Association
members of The Canadian Real Estate Association
Nearby Listings Stat
Active listings
92
Min Price
$164,900
Max Price
$565,000
Avg Price
$272,301
Days on Market
34 days
Sold listings
57
Min Sold Price
$159,900
Max Sold Price
$449,900
Avg Sold Price
$287,694
Days until Sold
33 days














