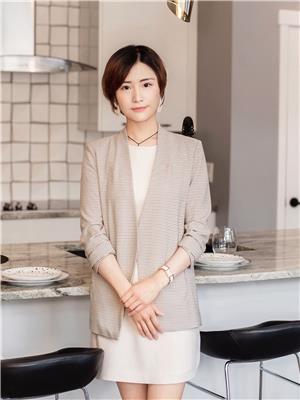420 530 Hooke Rd Nw, Edmonton
- Bedrooms: 2
- Bathrooms: 2
- Living area: 96 square meters
- Type: Apartment
Source: Public Records
Note: This property is not currently for sale or for rent on Ovlix.
We have found 6 Condos that closely match the specifications of the property located at 420 530 Hooke Rd Nw with distances ranging from 2 to 10 kilometers away. The prices for these similar properties vary between 183,900 and 283,500.
Nearby Places
Name
Type
Address
Distance
Boston Pizza
Restaurant
3303 118th Ave NW
1.8 km
Strathcona Science Provincial Park
Park
Sherwood Park
2.3 km
Boston Pizza
Restaurant
13803 42 St NW
2.5 km
Tim Hortons and Cold Stone Creamery
Cafe
12996 50 St NW
2.7 km
Costco Wholesale
Car repair
13650 50th St
2.8 km
Holiday Inn Express
Lodging
11 Portage Ln
4.6 km
Londonderry Mall
Shopping mall
137th Avenue & 66th Street
5.0 km
Concordia University College of Alberta
University
7128 Ada Blvd
5.2 km
Rexall Place at Northlands
Stadium
7424 118 Ave NW
5.3 km
Sherwood Park Toyota
Car repair
31 Automall Rd
5.3 km
Northlands
Establishment
7515 118 Ave NW
5.5 km
Northlands Park
Restaurant
7410 Borden Park Rd NW
5.6 km
Property Details
- Heating: Hot water radiator heat
- Year Built: 2004
- Structure Type: Apartment
Interior Features
- Basement: None
- Appliances: Refrigerator, Dishwasher, Stove, Microwave Range Hood Combo, Window Coverings, Washer/Dryer Stack-Up
- Living Area: 96
- Bedrooms Total: 2
Exterior & Lot Features
- View: Ravine view
- Lot Features: Hillside, See remarks, Ravine, Park/reserve
- Parking Features: Underground, Stall, Heated Garage
Location & Community
- Common Interest: Condo/Strata
Property Management & Association
- Association Fee: 627.69
- Association Fee Includes: Common Area Maintenance, Exterior Maintenance, Property Management, Heat, Water, Insurance, Other, See Remarks
Tax & Legal Information
- Parcel Number: 100308011
Perched on a hillside in Canon Ridge, this stunning top-floor condo redefines resort-style living right here in Edmonton. Step inside to discover a gorgeous, open-concept layout that effortlessly blends comfort with flair. The full-sized kitchen boasts generous counter and cupboard space, perfect for culinary adventures. Natural light floods in through large windows and doors, leading to a spacious balcony with breathtaking ravine viewssunsets here are truly unforgettable. Features two bedrooms, a large living area, and the convenience of in-suite laundry with plenty of storage. But the perks dont stop there. The building offers a Social Room complete with a pool table, kitchen, patio, and a big-screen TVideal for entertaining. Stay active in the top-notch exercise room, complete with a variety of equipment, showers, and a steam room. And dont forget the car wash in the parking structure! This exceptional property offers a unique chance to live in style with easy access to downtown and the Henday (id:1945)
Demographic Information
Neighbourhood Education
| Master's degree | 25 |
| Bachelor's degree | 140 |
| University / Above bachelor level | 15 |
| University / Below bachelor level | 45 |
| Certificate of Qualification | 80 |
| College | 325 |
| University degree at bachelor level or above | 185 |
Neighbourhood Marital Status Stat
| Married | 575 |
| Widowed | 60 |
| Divorced | 135 |
| Separated | 45 |
| Never married | 450 |
| Living common law | 200 |
| Married or living common law | 775 |
| Not married and not living common law | 690 |
Neighbourhood Construction Date
| 1961 to 1980 | 45 |
| 1981 to 1990 | 50 |
| 1991 to 2000 | 40 |
| 2001 to 2005 | 300 |
| 2006 to 2010 | 275 |
| 1960 or before | 10 |











