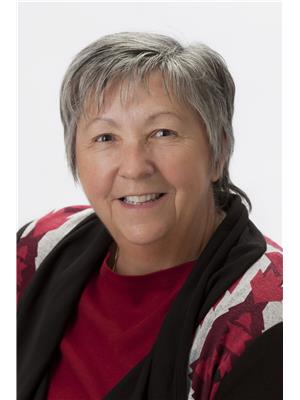138 Eastview Avenue, Woodstock
- Bedrooms: 4
- Bathrooms: 3
- Type: Residential
Source: Public Records
Note: This property is not currently for sale or for rent on Ovlix.
We have found 6 Houses that closely match the specifications of the property located at 138 Eastview Avenue with distances ranging from 2 to 9 kilometers away. The prices for these similar properties vary between 699,999 and 999,000.
Recently Sold Properties
Nearby Places
Name
Type
Address
Distance
Sobeys
Grocery or supermarket
379 Springbank Ave
2.4 km
Charles Dickens Pub
Bar
505 Dundas St
2.9 km
Crabby Joe's Tap & Grill
Restaurant
409 Dundas St
2.9 km
Woodstock Museum National Historic Site
Museum
466 Dundas St
2.9 km
Banana Leaf Thai Cuisine
Restaurant
369 Dundas St
2.9 km
Mark's Chop Suey Restaurant Inc
Restaurant
296 Dundas St
2.9 km
Bronsons Steak House
Restaurant
450 Simcoe St
3.0 km
Chiba Sushi
Restaurant
925 Dundas St #1
3.4 km
College Avenue Secondary School
School
700 College Ave
3.8 km
Boston Pizza
Restaurant
431 Norwich Ave
4.7 km
Woodstock District Community Complex
Establishment
381 Finkle St
4.7 km
St. Mary's Catholic High School
School
431 Juliana Dr
4.9 km
Property Details
- Cooling: Central air conditioning, Air exchanger
- Heating: Forced air, Natural gas
- Stories: 1
- Structure Type: House
- Exterior Features: Brick Facing
- Foundation Details: Poured Concrete
Interior Features
- Basement: Full
- Appliances: Water softener, Garage door opener remote(s), Water Heater - Tankless, Water Heater
- Bedrooms Total: 4
- Fireplaces Total: 2
Exterior & Lot Features
- Lot Features: Lighting, Dry, Sump Pump
- Water Source: Municipal water
- Parking Total: 5
- Parking Features: Attached Garage, Inside Entry
- Building Features: Fireplace(s)
- Lot Size Dimensions: 60 x 119 FT
Location & Community
- Directions: Lakeview to Eastview
- Common Interest: Freehold
- Community Features: School Bus, Community Centre
Utilities & Systems
- Sewer: Sanitary sewer
Tax & Legal Information
- Tax Year: 2024
- Tax Annual Amount: 7467.24
- Zoning Description: R1
JUST LISTED! Bright, Open and spacious all brick bungalow built by Heritage Builders with over 3600 +/- sq ft of finished living space backing onto green space and NO REAR NEIGHBOURS. Ready to be WOWD? Right from the street, beautifully landscaped with concrete triple wide drive and true double car garage. The main floor features bright foyer leading to the great room with oversized windows to enhance your viewing experience; large functional kitchen with granite counters and breakfast bar; dining area with garden doors leading to rear deck; main floor laundry room; main bathroom with large jetted soaker tub; second bedroom; and generous sized primary suite with walk-in closet, plus additional closet, full 4 piece private en-suite and garden door to rear deck. Extra wide stairs leading to the lower level of this home make moving furniture easy. The lower level features: oversized recreation room with gas fireplace and wet bar; 2 additional large bedrooms; full bathroom; furnace room and huge storage room to keep things neat and tidy. Numerous updates including but not limited to: California shutters; built in blinds; re-mote for blinds in primary bedroom; oversized concrete deck with amazing views; gutter guards; outdoor sprinkler system and so much more. Close to shopping, restaurants, golf, parks, walking trail, playgrounds & 401/403 for easy commute. A truly wonderful place to call home. Nothing to do but unpack and call 138 Eastview Ave your new home. Book your personal viewing today and get ready to move. (id:1945)
Demographic Information
Neighbourhood Education
| Master's degree | 35 |
| Bachelor's degree | 180 |
| University / Below bachelor level | 25 |
| Certificate of Qualification | 30 |
| College | 290 |
| Degree in medicine | 10 |
| University degree at bachelor level or above | 235 |
Neighbourhood Marital Status Stat
| Married | 950 |
| Widowed | 75 |
| Divorced | 65 |
| Separated | 40 |
| Never married | 255 |
| Living common law | 135 |
| Married or living common law | 1090 |
| Not married and not living common law | 435 |
Neighbourhood Construction Date
| 1961 to 1980 | 40 |
| 1981 to 1990 | 15 |
| 2001 to 2005 | 70 |
| 2006 to 2010 | 255 |
| 1960 or before | 155 |









