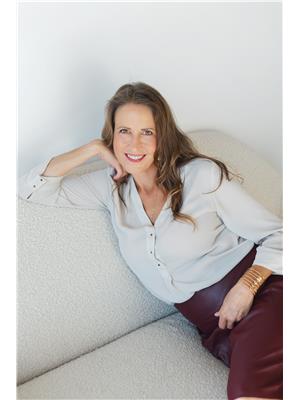9509 Steuart Street, Summerland
- Bedrooms: 7
- Bathrooms: 6
- Living area: 7506 square feet
- Type: Residential
- Added: 172 days ago
- Updated: 16 days ago
- Last Checked: 18 hours ago
Discover the endless possibilities of this charming family home nestled in the serene rural setting of Summerland. Situated on a flat .80-acre lot, this property offers an abundance of space for gardening and outdoor activities, making it an ideal canvas for those looking to create their dream home in a picturesque location. The home has been renovated to include three suites in the main home and two additional suites in the garage, which will need to be brought up to code as they are non-conforming. This property is perfect for DIY enthusiasts or investors eager to add value and transform it into a stunning rural retreat. Enjoy the peace and tranquility of countryside living, just a short drive from all the amenities of downtown Summerland. Surrounded by mature trees and lush greenery, this home provides a beautiful natural backdrop and plenty of privacy. Embrace the potential of this home and bring your vision to life. Schedule a showing today to explore all that this unique property has to offer. All measurements are approximate. The property is being sold as-is, where-is. Some photos have been digitally altered. For more information, contact your agent or the listing REALTOR® (id:1945)
powered by

Property DetailsKey information about 9509 Steuart Street
- Roof: Asphalt shingle, Unknown
- Cooling: Wall unit, Heat Pump
- Heating: Heat Pump, Electric, See remarks, Other
- Stories: 2
- Year Built: 1976
- Structure Type: House
- Exterior Features: Stucco, Composite Siding
Interior FeaturesDiscover the interior design and amenities
- Living Area: 7506
- Bedrooms Total: 7
- Bathrooms Partial: 3
Exterior & Lot FeaturesLearn about the exterior and lot specifics of 9509 Steuart Street
- Water Source: Municipal water
- Lot Size Units: acres
- Parking Total: 5
- Parking Features: RV
- Lot Size Dimensions: 0.74
Location & CommunityUnderstand the neighborhood and community
- Common Interest: Freehold
Utilities & SystemsReview utilities and system installations
- Sewer: Septic tank
Tax & Legal InformationGet tax and legal details applicable to 9509 Steuart Street
- Zoning: Unknown
- Parcel Number: 002-564-912
- Tax Annual Amount: 6896
Room Dimensions

This listing content provided by REALTOR.ca
has
been licensed by REALTOR®
members of The Canadian Real Estate Association
members of The Canadian Real Estate Association
Nearby Listings Stat
Active listings
1
Min Price
$949,000
Max Price
$949,000
Avg Price
$949,000
Days on Market
171 days
Sold listings
0
Min Sold Price
$0
Max Sold Price
$0
Avg Sold Price
$0
Days until Sold
days
Nearby Places
Additional Information about 9509 Steuart Street


































