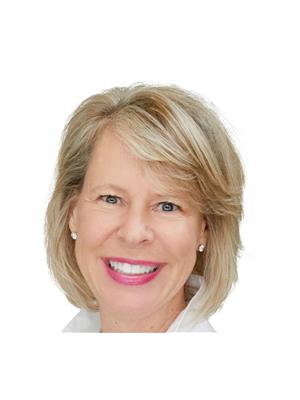97 Strathallan Boulevard, Toronto
- Bedrooms: 5
- Bathrooms: 6
- Type: Residential
- Added: 74 days ago
- Updated: 22 days ago
- Last Checked: 7 hours ago
Exceptional opportunity to enjoy life on one of the best streets in prime Lytton Park. This home underwent a complete redesign and renovation approx 12 years ago, creating open sunfilled entertaining spaces with room for the whole family .The kitchen /family room addition is how we all dream of living: morning coffee at the long breakfast bar, cozy evening in front of the fireplace, glass doors opening to a south facing yard with a splash pool. Four bedrooms (2 on the second floor and 2 on the third floor) plus a second floor den with a rooftop retreat, and a homework lounge on the 3rd. Fabulous lower level features a second dream kitchen ,enormous play room, and a gym or nannys room. The primary bedroom has been thoughtfully designed with wall to wall custom cabinetry and generous ensuite bath complete with soaking tub. The inviting idea of indoor /outdoor living is so perfectly captured in the fenced backyard with an open sided cabana providing extended living space with a fireplace and a 2 piece bath. The bromide plunge pool is a delight with body jets, so acts as a spa as well. Built in BBQ area, and 15' beechwood hedge for total privacy. Plenty of parking in the driveway. A truly delightful home.
powered by

Property DetailsKey information about 97 Strathallan Boulevard
Interior FeaturesDiscover the interior design and amenities
Exterior & Lot FeaturesLearn about the exterior and lot specifics of 97 Strathallan Boulevard
Location & CommunityUnderstand the neighborhood and community
Utilities & SystemsReview utilities and system installations
Tax & Legal InformationGet tax and legal details applicable to 97 Strathallan Boulevard
Additional FeaturesExplore extra features and benefits
Room Dimensions

This listing content provided by REALTOR.ca
has
been licensed by REALTOR®
members of The Canadian Real Estate Association
members of The Canadian Real Estate Association
Nearby Listings Stat
Active listings
15
Min Price
$2,760,000
Max Price
$14,850,000
Avg Price
$6,102,867
Days on Market
47 days
Sold listings
4
Min Sold Price
$3,298,000
Max Sold Price
$6,499,000
Avg Sold Price
$4,796,750
Days until Sold
43 days
Nearby Places
Additional Information about 97 Strathallan Boulevard














