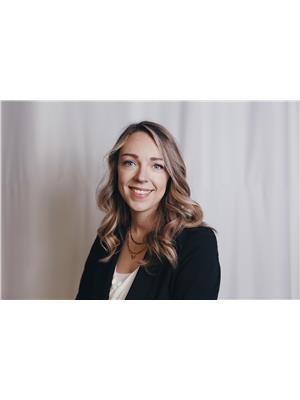506 49119 Rr 73, Rural Brazeau County
- Bedrooms: 4
- Bathrooms: 4
- Living area: 192.47 square meters
- Type: Residential
- Added: 27 days ago
- Updated: 16 days ago
- Last Checked: 2 hours ago
Beautiful brand new home in the wonderful community of River Ravine Estates. This bungalow features over 2070 sq ft with 4 large bedrooms, 3.5 baths, vinyl and tile floors, 11 ft ceilings, upgraded fixtures, central AC and a triple heated garage. The living room is cozy with electric fireplace with built-ins, the kitchen has ample cabinetry, SS appliances, quartz countertops, under cabinet lighting, large island and a fill bank of cabinets for all your storge needs. The dining room has a patio door that leads out to the back deck with faces the trees. The primary bedroom includes a coffered ceiling, 5 piece bath and walk-in closet. Bedrooms 2 and 3 share a 4 piece bath and bedroom 4 has its own 4 piece bath. There is ample parking in the driveway and there are built-in LED lights in the soffits that are controlled off your phone. There are also roughed in cameras and speakers hardwired in some of the rooms that can be hooked up if desired. Alberta Homeowners Warranty and that darn GST is included! (id:1945)
powered by

Property DetailsKey information about 506 49119 Rr 73
- Cooling: Central air conditioning
- Heating: Forced air
- Stories: 1
- Year Built: 2024
- Structure Type: House
- Architectural Style: Bungalow
- Type: Bungalow
- Total Area: Over 2070 sq ft
- Bedrooms: 4
- Bathrooms: 3.5
- Garage: Triple heated garage
Interior FeaturesDiscover the interior design and amenities
- Basement: Unfinished, Full
- Appliances: Washer, Refrigerator, Central Vacuum, Dishwasher, Stove, Dryer, Microwave, Hood Fan, See remarks, Garage door opener, Garage door opener remote(s)
- Living Area: 192.47
- Bedrooms Total: 4
- Fireplaces Total: 1
- Bathrooms Partial: 1
- Fireplace Features: Electric, Unknown
- Floors: Vinyl, Tile
- Ceiling Height: 11 ft
- Fireplace: Electric fireplace with built-ins
- Kitchen: Cabinetry: Ample cabinetry, Appliances: Stainless steel appliances, Countertops: Quartz, Under Cabinet Lighting: true, Island: Large island, Storage: Full bank of cabinets
- Dining Room: Patio Door: true, View: Faces the trees
- Primary Bedroom: Ceiling: Coffered ceiling, Bathroom: 5 piece bath, Closet: Walk-in closet
- Additional Bedrooms: Bedroom 2: Shared Bath: 4 piece bath, Bedroom 3: Shared Bath: 4 piece bath, Bedroom 4: Own Bath: 4 piece bath
Exterior & Lot FeaturesLearn about the exterior and lot specifics of 506 49119 Rr 73
- Lot Features: See remarks, Flat site, Exterior Walls- 2x6", Level
- Lot Size Units: acres
- Parking Features: Detached Garage, Heated Garage
- Building Features: Vinyl Windows
- Lot Size Dimensions: 0.2
- Deck: Back deck
- Driveway: Ample parking
- Soffits: LED Lights: Built-in LED lights, Control: Controlled off your phone
Location & CommunityUnderstand the neighborhood and community
- Community Name: River Ravine Estates
Utilities & SystemsReview utilities and system installations
- AC: Central AC
- Wiring: Cameras: Rough-in for cameras, Speakers: Hardwired in some rooms
Tax & Legal InformationGet tax and legal details applicable to 506 49119 Rr 73
- Parcel Number: ZZ999999999
- Warranty: Alberta Homeowners Warranty
- GST: Included
Additional FeaturesExplore extra features and benefits
- Security Features: Smoke Detectors
Room Dimensions

This listing content provided by REALTOR.ca
has
been licensed by REALTOR®
members of The Canadian Real Estate Association
members of The Canadian Real Estate Association
Nearby Listings Stat
Active listings
2
Min Price
$699,900
Max Price
$704,900
Avg Price
$702,400
Days on Market
27 days
Sold listings
0
Min Sold Price
$0
Max Sold Price
$0
Avg Sold Price
$0
Days until Sold
days
Nearby Places
Additional Information about 506 49119 Rr 73





















































