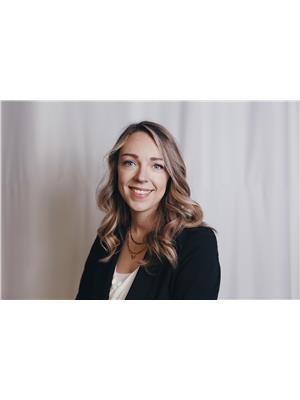7425 Township Rd 494, Rural Brazeau County
- Bedrooms: 5
- Bathrooms: 4
- Living area: 128.43 square meters
- Type: Residential
- Added: 120 days ago
- Updated: 34 days ago
- Last Checked: 9 hours ago
This property is located in Brazeau County on 9.75 acres only minutes from Drayton Valley, AB. Built in 1999, the home is 1,382 sq ft with a triple attached garage, 5 bedrooms, 3.5 bathrooms. The main floor has three bedrooms, with the primary bedroom having a 4-pc ensuite & walk-in closet. The other two bedrooms are sizeable with plenty of closet space as well as a 4-pc bathroom with a door that opens to an enclosed solarium with stairs to an area designed for a hot tub. The rest of the upstairs is comprised of a large kitchen with all stainless appliances, vaulted ceiling, large eating area, along with island seating, rounded out with nice big windows, a living area, a corner gas fireplace as a focal point and a 2-pc bathroom at the entrance. The fully finished ICF basement is huge with large windows, in-floor heat, a second gas fireplace, utility-laundry room, 2 additional bedrooms, and a 4-pc bathroom! There is a well built 24'x30' heated shop with attached pole shed to park equipment & toys indoors! (id:1945)
powered by

Property DetailsKey information about 7425 Township Rd 494
Interior FeaturesDiscover the interior design and amenities
Exterior & Lot FeaturesLearn about the exterior and lot specifics of 7425 Township Rd 494
Tax & Legal InformationGet tax and legal details applicable to 7425 Township Rd 494
Room Dimensions

This listing content provided by REALTOR.ca
has
been licensed by REALTOR®
members of The Canadian Real Estate Association
members of The Canadian Real Estate Association
Nearby Listings Stat
Active listings
1
Min Price
$715,000
Max Price
$715,000
Avg Price
$715,000
Days on Market
120 days
Sold listings
1
Min Sold Price
$449,000
Max Sold Price
$449,000
Avg Sold Price
$449,000
Days until Sold
86 days
Nearby Places
Additional Information about 7425 Township Rd 494














