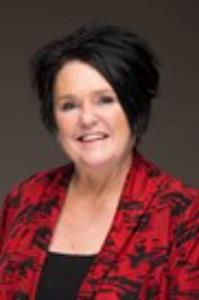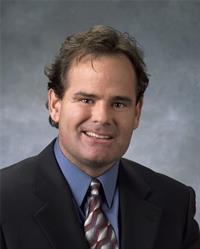2905 48 Avenue S, Lethbridge
- Bedrooms: 3
- Bathrooms: 3
- Living area: 1617 square feet
- Type: Residential
Source: Public Records
Note: This property is not currently for sale or for rent on Ovlix.
We have found 6 Houses that closely match the specifications of the property located at 2905 48 Avenue S with distances ranging from 2 to 9 kilometers away. The prices for these similar properties vary between 799,000 and 1,625,000.
Recently Sold Properties
Nearby Places
Name
Type
Address
Distance
Tony Roma's Restaurant
Restaurant
3716 Mayor Magrath Dr S
0.8 km
Costco Lethbridge
Furniture store
3200 Mayor Magrath Dr S
0.8 km
Real Canadian Superstore
Grocery or supermarket
3515 Mayor Magrath Dr S
0.9 km
Lethbridge College
School
3000 College Drive S
1.2 km
Tim Hortons
Cafe
2706 Mayor Magrath Dr S
1.5 km
Lethbridge Soccer Complex
Park
Lethbridge
1.6 km
Sobeys
Grocery or supermarket
2920 26 Ave S
1.7 km
Canadian Tire
Car repair
2720 Fairway Rd S
1.8 km
Mr Mikes SteakhouseCasual (Formlery Steakhouse & Bar)
Night club
2375 Mayor Magrath Dr S
1.9 km
Premier Inn And Suites
Lodging
2225 Mayor Magrath Dr S
2.0 km
Holiday Inn Lethbridge
Lodging
2375 Mayor Magrath Dr S
2.0 km
Lethbridge County Airport
Airport
417 Stubb Ross Rd
2.2 km
Property Details
- Cooling: Central air conditioning
- Heating: Forced air, Natural gas, Other
- Stories: 1
- Year Built: 2002
- Structure Type: House
- Exterior Features: Stucco
- Foundation Details: Poured Concrete
- Architectural Style: Bungalow
Interior Features
- Basement: Finished, Full, Walk out
- Flooring: Tile, Hardwood, Carpeted
- Appliances: Refrigerator, Dishwasher, Stove, Washer & Dryer
- Living Area: 1617
- Bedrooms Total: 3
- Fireplaces Total: 2
- Bathrooms Partial: 1
- Above Grade Finished Area: 1617
- Above Grade Finished Area Units: square feet
Exterior & Lot Features
- Lot Features: No neighbours behind
- Water Source: Municipal water
- Lot Size Units: square feet
- Parking Total: 10
- Parking Features: Attached Garage, Detached Garage
- Lot Size Dimensions: 31447.00
Location & Community
- Common Interest: Freehold
- Street Dir Suffix: South
- Subdivision Name: Southridge
Utilities & Systems
- Sewer: Septic Field
- Electric: 100 Amp Service
Tax & Legal Information
- Tax Lot: 11
- Tax Year: 2024
- Tax Block: 2
- Parcel Number: 0027980911
- Tax Annual Amount: 10349
- Zoning Description: DC
Welcome to your dream estate in the prestigious neighbourhood of Southridge. This timeless walkout bungalow has all of the features and finishes you'll want and need. It offers a total living space of 3,165 square feet, boasting 3 bedrooms and 2.5 bathrooms, making it an ideal family home in a prime location. Step inside to discover a main level designed for both comfort and functionality. The open layout creates a seamless flow, with a dedicated office space offering versatility for remote work or study. The primary bedroom is a retreat in itself, featuring a luxurious 5-piece ensuite bathroom and a walk-in closet, providing ample storage and relaxation space. Entertain with ease in the inviting living room, complete with a cozy fireplace that sets the perfect ambiance for gatherings or quiet evenings in. The kitchen is a chef's dream, boasting generous proportions, custom cabinetry, an oversized island, and a convenient butlers pantry, ensuring ample storage and prep space for culinary adventures. Adjacent to the kitchen, the dining room provides a welcoming space for family meals, with easy access to the outdoor patio area, ideal for al fresco dining or enjoying the scenic views of the landscaped backyard overlooking the coulees. Venture downstairs to discover even more living space, including two additional bedrooms for family members or guests, a spacious rec room that offers endless possibilities for entertainment or relaxation, and a theatre room, perfect for cozying up for family movie nights or utilize it as an extra guest room as it also features a murphy bed. Parking and storage are a breeze with both an attached triple garage for everyday convenience and a detached 1,102 square foot dream garage in the back, providing ample space for working on your favourite car project or additional storage needs. Outside, the expansive backyard offers endless opportunities for outdoor enjoyment, whether it's gardening, playing with the kids, or simply relaxing and t aking in the stunning views of the surrounding coulees. With its timeless design, bonus features, and picturesque location, this bungalow in Southridge truly offers a lifestyle of luxury and tranquility. Contact your favourite REALTOR® today and don't miss out on the opportunity to own this remarkable property. (id:1945)
Demographic Information
Neighbourhood Education
| Master's degree | 40 |
| Bachelor's degree | 110 |
| University / Above bachelor level | 10 |
| Certificate of Qualification | 50 |
| College | 110 |
| Degree in medicine | 30 |
| University degree at bachelor level or above | 190 |
Neighbourhood Marital Status Stat
| Married | 855 |
| Widowed | 125 |
| Divorced | 70 |
| Separated | 10 |
| Never married | 155 |
| Living common law | 55 |
| Married or living common law | 910 |
| Not married and not living common law | 360 |
Neighbourhood Construction Date
| 1961 to 1980 | 55 |
| 1981 to 1990 | 150 |
| 1991 to 2000 | 200 |
| 2001 to 2005 | 105 |
| 2006 to 2010 | 130 |
| 1960 or before | 10 |











