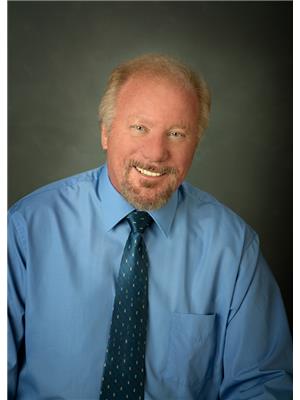5 10836 116 St Nw, Edmonton
- Bedrooms: 2
- Bathrooms: 1
- Living area: 78 square meters
- Type: Apartment
- Added: 18 days ago
- Updated: 18 days ago
- Last Checked: 21 hours ago
Beautifully maintained 2-bedroom condo in the sought-after Mark II building! Enjoy a bright, modern space with fresh paint, updated flooring, and a fully renovated kitchen and bathroom, featuring sleek stainless steel appliances. This condo also offers an in-unit washer, dryer, and spacious storage. Ideally located downtown, it's within walking distance to Grant MacEwan and just minutes from NAIT. Set in a friendly, quiet buildingthis is urban living at its best! Perfect move in ready starter home, student residence or rental property! (id:1945)
powered by

Show
More Details and Features
Property DetailsKey information about 5 10836 116 St Nw
- Heating: Baseboard heaters
- Year Built: 1978
- Structure Type: Apartment
Interior FeaturesDiscover the interior design and amenities
- Basement: None
- Appliances: Washer, Refrigerator, Dishwasher, Stove, Dryer, Freezer, Microwave Range Hood Combo
- Living Area: 78
- Bedrooms Total: 2
- Fireplaces Total: 1
- Fireplace Features: Wood, Unknown
Exterior & Lot FeaturesLearn about the exterior and lot specifics of 5 10836 116 St Nw
- View: City view
- Lot Features: Lane, No Animal Home, No Smoking Home
- Lot Size Units: square meters
- Parking Total: 1
- Parking Features: Stall
- Lot Size Dimensions: 116.94
Location & CommunityUnderstand the neighborhood and community
- Common Interest: Condo/Strata
- Community Features: Public Swimming Pool
Property Management & AssociationFind out management and association details
- Association Fee: 606.82
- Association Fee Includes: Exterior Maintenance, Landscaping, Property Management, Heat, Water, Insurance, Other, See Remarks
Tax & Legal InformationGet tax and legal details applicable to 5 10836 116 St Nw
- Parcel Number: 3458171
Room Dimensions

This listing content provided by REALTOR.ca
has
been licensed by REALTOR®
members of The Canadian Real Estate Association
members of The Canadian Real Estate Association
Nearby Listings Stat
Active listings
173
Min Price
$59,702
Max Price
$476,250
Avg Price
$190,731
Days on Market
72 days
Sold listings
65
Min Sold Price
$49,900
Max Sold Price
$549,000
Avg Sold Price
$164,265
Days until Sold
74 days












































