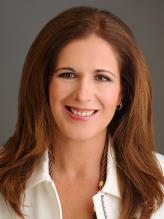130 Marshall Heights, West Grey
- Bedrooms: 4
- Bathrooms: 3
- Living area: 3630.06 square feet
- Type: Residential
- Added: 10 days ago
- Updated: 5 days ago
- Last Checked: 1 days ago
Welcome to 130 Marshall Heights Drive, a stunning 4-bedroom, 3-bathroom bungalow in a prestigious West Grey neighborhood, just minutes from Durham. Set on 1.621 acres of flat, professionally landscaped land, this home offers tranquility and convenience with lush trees creating a private, serene backdrop to the spacious backyard. As you enter through the wide foyer, you’re greeted by an open-concept living, dining, and kitchen area with beautiful hardwood flooring throughout the main level. The cozy living room features a fireplace, while the dining room has sliding glass doors opening onto a large covered back deck with an adjoining open deck, perfect for seamless indoor-outdoor living. The kitchen is well-appointed with stainless steel appliances, a wrap-around peninsula with seating, and ample storage, making it ideal for gatherings. A large laundry room and guest bathroom add functionality to the main level. The primary suite is a peaceful retreat with a walk-in closet and ensuite bathroom. Down the hall, two additional spacious bedrooms provide plenty of room for family or guests. The lower level expands your living space with a generous rec room, a fourth bedroom, a cozy den, an exercise room with a sauna, and a wet bar area perfect for hosting. You'll also find an updated 3-piece bathroom with a tiled shower, laminate hardwood flooring, and a large cold storage room. Exterior features include an attached 2-car garage with oversized doors and a separate gas-heated single garage, ideal as a workshop. A standby gas generator ensures you’re never without power, and all windows are adorned with California shutters. The home also boasts an exceptional music and intercom system throughout. The private, tree-lined backyard is a true oasis, featuring a concrete patio off the deck and a gas firepit, creating the perfect space to relax and unwind. This home offers the ideal blend of comfort, privacy, and space, perfect for both quiet living and entertaining. (id:1945)
powered by

Property Details
- Cooling: Central air conditioning
- Heating: Forced air
- Stories: 1
- Year Built: 2017
- Structure Type: House
- Exterior Features: Stone
- Foundation Details: Poured Concrete
- Architectural Style: Bungalow
Interior Features
- Basement: Finished, Full
- Appliances: Washer, Refrigerator, Sauna, Central Vacuum, Gas stove(s), Dishwasher, Dryer, Microwave, Wet Bar, Hood Fan, Window Coverings
- Living Area: 3630.06
- Bedrooms Total: 4
- Fireplaces Total: 1
- Above Grade Finished Area: 1853.06
- Below Grade Finished Area: 1777
- Above Grade Finished Area Units: square feet
- Below Grade Finished Area Units: square feet
- Above Grade Finished Area Source: Other
- Below Grade Finished Area Source: Other
Exterior & Lot Features
- Lot Features: Cul-de-sac, Wet bar, Paved driveway, Country residential
- Water Source: Drilled Well
- Lot Size Units: acres
- Parking Total: 8
- Parking Features: Attached Garage
- Lot Size Dimensions: 1.621
Location & Community
- Directions: Highway 6 to Southgate Glenlg Townline to Marshall Heights Road
- Common Interest: Freehold
- Subdivision Name: West Grey
- Community Features: Quiet Area, School Bus, Community Centre
Utilities & Systems
- Sewer: Septic System
- Utilities: Natural Gas
Tax & Legal Information
- Tax Annual Amount: 6935
- Zoning Description: A2H
Room Dimensions
This listing content provided by REALTOR.ca has
been licensed by REALTOR®
members of The Canadian Real Estate Association
members of The Canadian Real Estate Association















