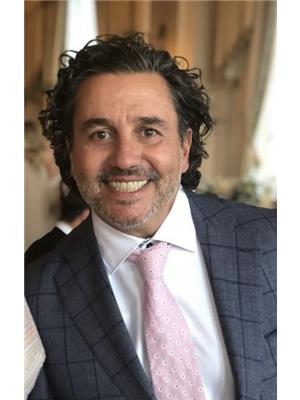32 Rosewood Wy, St Albert
- Bedrooms: 5
- Bathrooms: 4
- Living area: 210.51 square meters
- Type: Residential
- Added: 17 hours ago
- Updated: 16 hours ago
- Last Checked: 8 hours ago
Check out this STUNNING brand-new, San Rufo built two-storey with a fully finished LEGAL BASEMENT SUITE on a corner lot in Riverside. The open concept main level is the perfect space to entertain family and friends. The kitchen is accented by the large QUARTZ island with eating bar, walk through pantry, and STAINLESS STEEL APPLIANCES. A 4th bedroom and 3pce bathroom complete the main level. Upstairs find the spacious primary bedroom with WALK-IN CLOSET & 5 PCE ENSUITE. Two more additional bedrooms, a 4 pce bath, huge laundry room, and open bonus room finish this upper space. The one-bedroom BASEMENT SUITE is complete with a full kitchen featuring stainless steel appliances, laundry, multiple storage closets, separate side entrance, and generous living space. AMAZING LOCATION is close to grocery, restaurants, professional, walking trails, dog park, Ray Gibbon & Anthony Henday, and the rest of the amenities St. Albert has to offer. Don't miss your OPPORTUNITY TO OWN this incredible space! (id:1945)
powered by

Property DetailsKey information about 32 Rosewood Wy
- Heating: Forced air
- Stories: 2
- Year Built: 2024
- Structure Type: House
Interior FeaturesDiscover the interior design and amenities
- Basement: Finished, Full, Suite
- Appliances: Refrigerator, Dishwasher, Dryer, Two stoves, Two Washers, Garage door opener, Garage door opener remote(s)
- Living Area: 210.51
- Bedrooms Total: 5
Exterior & Lot FeaturesLearn about the exterior and lot specifics of 32 Rosewood Wy
- Lot Features: Corner Site, Closet Organizers, No Animal Home, No Smoking Home
- Parking Features: Attached Garage
- Building Features: Ceiling - 9ft, Vinyl Windows
Location & CommunityUnderstand the neighborhood and community
- Common Interest: Freehold
Tax & Legal InformationGet tax and legal details applicable to 32 Rosewood Wy
- Parcel Number: 131957
Room Dimensions
| Type | Level | Dimensions |
| Living room | Main level | 3.81 x 4.81 |
| Dining room | Main level | 3.48 x 4.32 |
| Kitchen | Main level | 4 x 3.74 |
| Primary Bedroom | Upper Level | 3.76 x 4.86 |
| Bedroom 2 | Upper Level | 2.79 x 4.11 |
| Bedroom 3 | Upper Level | 3.02 x 3.96 |
| Bedroom 4 | Main level | 2.85 x 2.9 |
| Bonus Room | Upper Level | 5.31 x 4.65 |
| Bedroom 5 | Basement | 3.28 x 3.81 |
| Second Kitchen | Basement | 4.96 x 3.66 |

This listing content provided by REALTOR.ca
has
been licensed by REALTOR®
members of The Canadian Real Estate Association
members of The Canadian Real Estate Association
Nearby Listings Stat
Active listings
9
Min Price
$564,900
Max Price
$1,059,900
Avg Price
$747,578
Days on Market
45 days
Sold listings
5
Min Sold Price
$274,900
Max Sold Price
$989,900
Avg Sold Price
$560,720
Days until Sold
52 days















