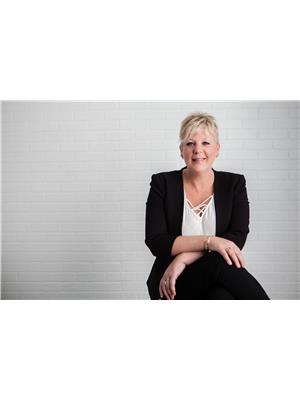131 17th Street, Brandon
- Bedrooms: 4
- Bathrooms: 3
- Living area: 1115 square feet
- Type: Residential
Source: Public Records
Note: This property is not currently for sale or for rent on Ovlix.
We have found 6 Houses that closely match the specifications of the property located at 131 17th Street with distances ranging from 2 to 3 kilometers away. The prices for these similar properties vary between 162,000 and 179,500.
Recently Sold Properties
Property Details
- Heating: Forced air, Natural gas
- Stories: 1.5
- Year Built: 1907
- Structure Type: House
Interior Features
- Flooring: Laminate, Other, Vinyl, Wall-to-wall carpet
- Appliances: Washer, Refrigerator, Dishwasher, Stove, Dryer, Hood Fan, Blinds, Window Coverings
- Living Area: 1115
- Bedrooms Total: 4
- Bathrooms Partial: 1
Exterior & Lot Features
- Lot Features: Back lane, No Smoking Home, No Pet Home
- Water Source: Municipal water
- Lot Size Units: square feet
- Parking Features: Detached Garage
- Road Surface Type: Paved road
- Lot Size Dimensions: 6000
Location & Community
- Common Interest: Freehold
Utilities & Systems
- Sewer: Municipal sewage system
Tax & Legal Information
- Tax Year: 2024
- Tax Annual Amount: 3289.35
A05//Brandon/This University area home is outstanding, featuring four bedrooms, two and a half bathrooms, and a spacious kitchen with a separate dining room. The primary bedroom includes a walk-in closet and an ensuite half bath on the main floor. There are three additional bedrooms and a full bathroom on the upper floor. The basement offers extra storage space and a third bathroom. An attached three-season sunroom, a single detached garage, and a fenced yard complete this property. Steps from Brandon University, shopping and public transportation. You'll love it here! (id:1945)
Demographic Information
Neighbourhood Education
| Master's degree | 10 |
| Bachelor's degree | 40 |
| University / Above bachelor level | 10 |
| University / Below bachelor level | 15 |
| Certificate of Qualification | 10 |
| College | 45 |
| Degree in medicine | 10 |
| University degree at bachelor level or above | 60 |
Neighbourhood Marital Status Stat
| Married | 115 |
| Widowed | 10 |
| Divorced | 20 |
| Separated | 10 |
| Never married | 170 |
| Living common law | 70 |
| Married or living common law | 185 |
| Not married and not living common law | 210 |
Neighbourhood Construction Date
| 1961 to 1980 | 35 |
| 1991 to 2000 | 10 |
| 2001 to 2005 | 10 |
| 1960 or before | 150 |






